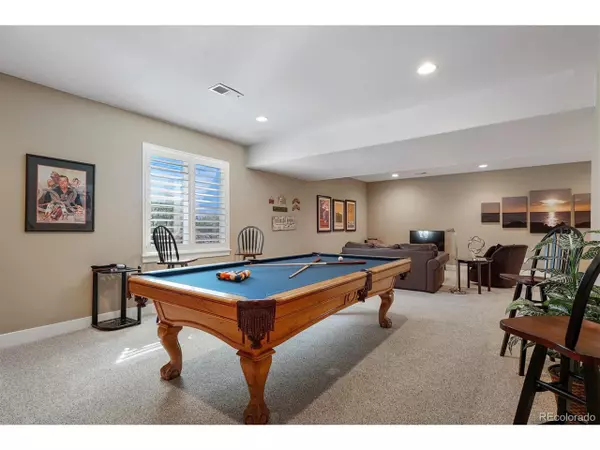$1,500,000
$1,555,000
3.5%For more information regarding the value of a property, please contact us for a free consultation.
4 Beds
3 Baths
3,637 SqFt
SOLD DATE : 07/10/2023
Key Details
Sold Price $1,500,000
Property Type Single Family Home
Sub Type Residential-Detached
Listing Status Sold
Purchase Type For Sale
Square Footage 3,637 sqft
Subdivision Lyons Ridge
MLS Listing ID 4403227
Sold Date 07/10/23
Style Ranch
Bedrooms 4
Full Baths 2
Three Quarter Bath 1
HOA Y/N true
Abv Grd Liv Area 1,914
Originating Board REcolorado
Year Built 2015
Annual Tax Amount $8,187
Lot Size 6,534 Sqft
Acres 0.15
Property Description
** PROPERTY ON RED ROCKS GOLF COURSE WITH GORGEOUS MOUNTAIN VIEWS** This home is perfectly located right by Hole 8 of the Red Rocks Country Club. As you enter this original-owner home, you will find beautiful hardwood flooring on the main floor and natural sunlight beaming through plantation shutters all throughout the home. While coming into the Great Room, you will notice the open concept gourmet kitchen with no-seams granite countertops and travertine backsplash which then flows into the Great Room featuring a gas fireplace with matching floor to ceiling travertine accent. The main floor is complete with the Primary bedroom which includes a walk-in closet, 5 piece bathroom, and walk-out access for when you would like to have your morning coffee on the southern-facing covered deck. The deck has a commercial grade heater which makes it comfortable on those cool evenings while you are enjoying the MOUNTAIN VIEWS. As you descend into the finished basement with high ceilings, you are welcomed into a large recreational area perfect for entertaining. Complete with two bedrooms and a full bathroom. This home contains low-voltage lighting and enhanced irrigation that makes the low-maintenance landscaping comfortable to enjoy. Other amenities of this home include a 3-car garage with a dedicated golf cart charging outlet, access to Willow Springs Open Space with a Red Rocks Country Club membership, an outdoor shed for extra storage, and more! VISIT http://15856.live for more information.
Location
State CO
County Jefferson
Community Playground, Park
Area Metro Denver
Direction Starting at C-470 and W Quincy Ave. Head Southbound on Quincy Ave, then at the round-about, take the first exit onto W Belleview Ave. Take a right onto Fox Hills Rd, then right onto Red Deer Drive.
Rooms
Other Rooms Outbuildings
Primary Bedroom Level Main
Master Bedroom 12x16
Bedroom 2 Basement 11x16
Bedroom 3 Main 12x12
Bedroom 4 Basement 10x13
Interior
Interior Features Study Area, Eat-in Kitchen, Open Floorplan, Pantry, Walk-In Closet(s), Kitchen Island
Heating Forced Air
Cooling Central Air
Fireplaces Type Gas, Living Room, Single Fireplace
Fireplace true
Appliance Self Cleaning Oven, Dishwasher, Refrigerator, Washer, Dryer, Microwave, Disposal
Laundry Main Level
Exterior
Garage Spaces 3.0
Fence Partial
Community Features Playground, Park
Utilities Available Electricity Available
View Mountain(s), Foothills View
Roof Type Cement Shake
Street Surface Paved
Handicap Access Level Lot
Porch Patio, Deck
Building
Lot Description Lawn Sprinkler System, Level, On Golf Course, Near Golf Course
Story 1
Sewer City Sewer, Public Sewer
Level or Stories One
Structure Type Wood/Frame
New Construction false
Schools
Elementary Schools Red Rocks
Middle Schools Carmody
High Schools Bear Creek
School District Jefferson County R-1
Others
Senior Community false
SqFt Source Assessor
Special Listing Condition Private Owner
Read Less Info
Want to know what your home might be worth? Contact us for a FREE valuation!

Amerivest Pro-Team
yourhome@amerivest.realestateOur team is ready to help you sell your home for the highest possible price ASAP









