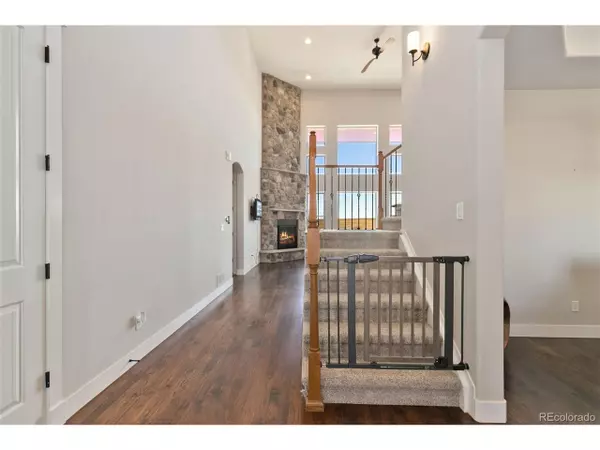$1,275,000
$1,300,000
1.9%For more information regarding the value of a property, please contact us for a free consultation.
4 Beds
4 Baths
3,215 SqFt
SOLD DATE : 06/20/2023
Key Details
Sold Price $1,275,000
Property Type Single Family Home
Sub Type Residential-Detached
Listing Status Sold
Purchase Type For Sale
Square Footage 3,215 sqft
Subdivision Antelope Estates
MLS Listing ID 3475427
Sold Date 06/20/23
Style Chalet,Contemporary/Modern
Bedrooms 4
Full Baths 3
Half Baths 1
HOA Fees $41/ann
HOA Y/N true
Abv Grd Liv Area 3,215
Originating Board REcolorado
Year Built 2015
Annual Tax Amount $2,991
Lot Size 37.490 Acres
Acres 37.49
Property Description
You need to see this absolutely gorgeous custom-built 2 story home resting on 37 acres. You'll have plenty of room to protect your vehicles from the elements, w/ an attached 3-car, and detached 5-car garage suitable for RV's and more. Entering the home you'll be greeted by wood floors and 20' high ceilings. To the left is one of many bedrooms, with endless natural lighting and stunning views that continue throughout home. To your right is the formal dining room w/ recessed ceiling and custom lighting. Further in is the inviting living room w/ real stone gas fireplace and open floor plan to the elegant eat-in-kitchen. Featuring a 36" Wolf Range w/ Grill, Faber Vent Hood and pot filler, custom cherrywood cabinets w/ under LED lighting, stainless appliances, granite counters, 10' island w/ hammered copper farm sink, and more. Adjacent is the breakfast dining area w/ access to the back deck. The laundry room is nearby with gas + electric hookups and utility sink. A 1/2 bath is nearby as well. Near the living room is the en-suite 5-piece master bedroom w/ high ceilings, ceiling fan, gas fireplace, many windows, and access to the back deck as well. The master bath has heated floors, a soaking tub, and a barn door. Heading upstairs you'll find 2 more en-suite bedrooms, each w/ a full bath for convenience. Downstairs you'll find the perfect area to make your own. The unfished walk-out basement is already stubbed for 3 baths. Walking outside you'll see stairway access to the deck, perfect for relaxing, and a large fenced yard. It's easy to imagine entertaining friends/family out here w/ its endless views of the Front Range, Pikes Peak, Longs Peak and Mt Evans. Enjoy the hot tub while your pets run and play, or head into the 1280 square foot workshop wired for 220V and features a rollup door, built-in cabinets, floor drain and more. Or head on over to the chicken coop where you can enjoy fresh eggs. There's nothing missing from this home except you. Come see for yourself!
Location
State CO
County Arapahoe
Area Metro Denver
Direction Take I-70 East to Exit 299/Manilla Road heading south. Take a right on East Evans Avenue around the bend until it turns in South Flint Ridge Court. Arrive at the property on your left.
Rooms
Other Rooms Outbuildings
Basement Full, Unfinished, Walk-Out Access, Daylight, Built-In Radon, Sump Pump
Primary Bedroom Level Main
Bedroom 2 Main
Bedroom 3 Upper
Bedroom 4 Upper
Interior
Interior Features Central Vacuum, Eat-in Kitchen, Cathedral/Vaulted Ceilings, Open Floorplan, Pantry, Walk-In Closet(s), Kitchen Island
Heating Forced Air
Cooling Central Air, Ceiling Fan(s)
Fireplaces Type 2+ Fireplaces, Gas, Living Room, Family/Recreation Room Fireplace
Fireplace true
Window Features Double Pane Windows,Triple Pane Windows
Appliance Self Cleaning Oven, Double Oven, Dishwasher, Refrigerator, Washer, Dryer, Microwave, Trash Compactor, Water Purifier Owned, Disposal
Laundry Main Level
Exterior
Exterior Feature Balcony, Hot Tub Included
Garage >8' Garage Door, Heated Garage, Oversized
Garage Spaces 8.0
Fence Fenced
Utilities Available Electricity Available, Cable Available
Waterfront false
Roof Type Composition
Present Use Horses
Street Surface Paved,Dirt,Gravel
Handicap Access Level Lot
Porch Patio, Deck
Parking Type >8' Garage Door, Heated Garage, Oversized
Building
Lot Description Gutters, Lawn Sprinkler System, Level, Meadow
Faces West
Story 2
Foundation Slab
Sewer Septic, Septic Tank
Level or Stories Two
Structure Type Wood/Frame,Wood Siding
New Construction false
Schools
Elementary Schools Bennett
Middle Schools Bennett
High Schools Bennett
School District Bennett 29-J
Others
HOA Fee Include Snow Removal
Senior Community false
SqFt Source Assessor
Special Listing Condition Private Owner
Read Less Info
Want to know what your home might be worth? Contact us for a FREE valuation!

Amerivest Pro-Team
yourhome@amerivest.realestateOur team is ready to help you sell your home for the highest possible price ASAP

Get More Information

Real Estate Company







