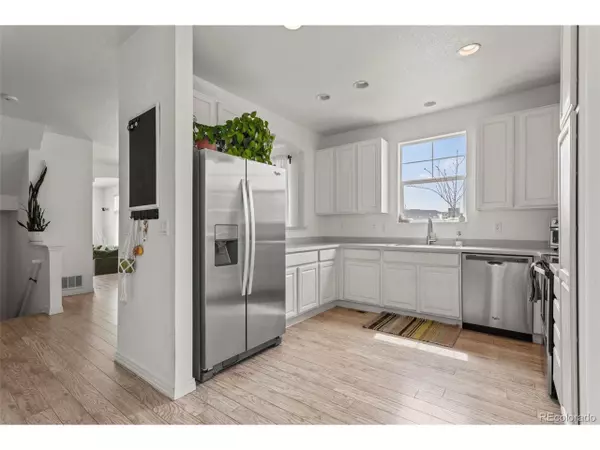$450,000
$469,999
4.3%For more information regarding the value of a property, please contact us for a free consultation.
3 Beds
4 Baths
1,662 SqFt
SOLD DATE : 04/26/2023
Key Details
Sold Price $450,000
Property Type Townhouse
Sub Type Attached Dwelling
Listing Status Sold
Purchase Type For Sale
Square Footage 1,662 sqft
Subdivision Highlands At Stonegate North Condos
MLS Listing ID 6173368
Sold Date 04/26/23
Bedrooms 3
Full Baths 2
Half Baths 1
Three Quarter Bath 1
HOA Fees $575/mo
HOA Y/N true
Abv Grd Liv Area 1,662
Originating Board REcolorado
Year Built 2004
Annual Tax Amount $2,964
Property Description
WELCOME TO THIS GEM! GORGEOUS 3 STORY LIVING WITH PLENTY OF SPACE, OFFERING 3 BEDROOMS AND 4 BATHS. THIS SPACIOUS FLOOR PLAN HAS OVERSIZED WINDOWS OFFERING AN ABUNDANCE OF NATURAL LIGHT, LARGE BEDROOMS WITH GENEROUS CLOSET SPACE, MODERN BATHROOMS WITH UPGRADED FIXTURES AND AN ATTACHED TWO-CAR GARAGE FOR CONVENIENCE. EXPLORE THE MAIN LEVEL UPON ENTRY TO FIND THE KITCHEN WITH AMPLE COUNTER AND CABINET SPACE, OVERLOOKING THE DINING ROOM. THIS LEVEL BEAUTIFULLY FLOWS INTO THE FAMILY ROOM WITH HIGH CEILINGS, CUSTOM BUILT IN AND A FIREPLACE. THIS LEVEL ALSO PROVIDES A HALF BATH, AND ACCESS TO A PRIVATE DECK. VENTURE TO THE UPPER LEVEL TO TOUR THE PRIMARY BEDROOM WITH A 5 PIECE ENSUITE BATH & WALK IN CLOSET, 2 SECONDARY BEDROOMS, A FULL BATH AND A LAUNDRY ROOM. LASTLY, DO NOT FORGET TO VISIT THE LOWER LEVEL COMPLETE WITH AN ADDITIONAL GREAT ROOM/FLEX SPACE TO COMPLETE YOUR CHECK LIST OF NEEDS, 4TH BATHROOM AND ACCESS TO THE 2 CAR GARAGE. THROUGHOUT THE HOME YOU WILL FIND NEUTRAL PAINT, UPDATED LIGHT FIXTURES, STAINLESS APPLIANCES, AND A BLANK CANVAS TO MAKE THIS YOUR OWN! ULTIMATELY, THE BEAUTY OF A HOME IS NOT JUST ABOUT ITS AESTHETIC VALUE, BUT HOW IT CAN FOSTER A SENSE OF COMMUNITY WITH ITS DESIRABLE LOCATION WITHIN WALKING DISTANCE TO TRAILS, PARKS, SCHOOLS, RESTAURANTS AND SHOPS! COME MAKE THIS YOUR OWN!
Location
State CO
County Douglas
Community Tennis Court(S), Pool, Playground
Area Metro Denver
Zoning PDU
Rooms
Primary Bedroom Level Upper
Bedroom 2 Upper
Bedroom 3 Upper
Interior
Interior Features Pantry
Heating Forced Air
Cooling Central Air
Fireplaces Type Living Room, Family/Recreation Room Fireplace, Single Fireplace
Fireplace true
Appliance Dishwasher, Refrigerator, Disposal
Laundry Upper Level
Exterior
Exterior Feature Balcony
Garage Spaces 2.0
Pool Private
Community Features Tennis Court(s), Pool, Playground
Roof Type Composition,Fiberglass
Street Surface Paved
Porch Patio
Private Pool true
Building
Faces Southeast
Story 3
Sewer City Sewer, Public Sewer
Water City Water
Level or Stories Three Or More
Structure Type Wood/Frame
New Construction false
Schools
Elementary Schools Mammoth Heights
Middle Schools Sierra
High Schools Chaparral
School District Douglas Re-1
Others
HOA Fee Include Trash,Snow Removal,Maintenance Structure,Water/Sewer
Senior Community false
SqFt Source Assessor
Special Listing Condition Private Owner
Read Less Info
Want to know what your home might be worth? Contact us for a FREE valuation!

Amerivest Pro-Team
yourhome@amerivest.realestateOur team is ready to help you sell your home for the highest possible price ASAP

Bought with RE/MAX Professionals








