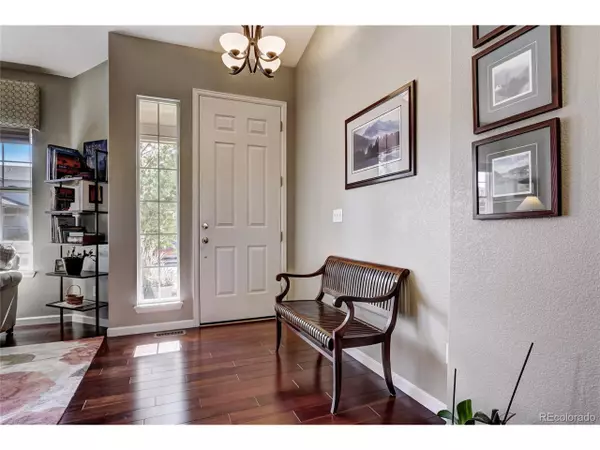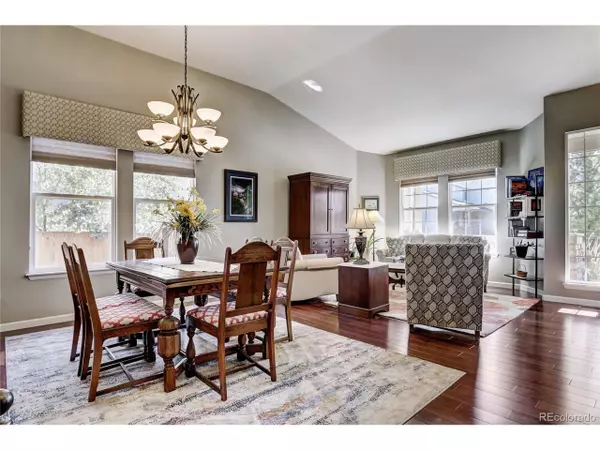$780,000
$795,000
1.9%For more information regarding the value of a property, please contact us for a free consultation.
5 Beds
3 Baths
3,883 SqFt
SOLD DATE : 06/30/2023
Key Details
Sold Price $780,000
Property Type Single Family Home
Sub Type Residential-Detached
Listing Status Sold
Purchase Type For Sale
Square Footage 3,883 sqft
Subdivision Spring Valley Golf Estates
MLS Listing ID 8433902
Sold Date 06/30/23
Style Ranch
Bedrooms 5
Full Baths 2
Three Quarter Bath 1
HOA Fees $70/qua
HOA Y/N true
Abv Grd Liv Area 2,086
Originating Board REcolorado
Year Built 2001
Annual Tax Amount $3,308
Lot Size 7,405 Sqft
Acres 0.17
Property Description
Stunning ranch-style home is located in the highly sought-after Spring Valley Golf Estates! The main floor welcomes you with Patagonia Rosewood hardwood flooring, abundant light and vaulted ceilings. Enjoy the gas fireplace in the family room that is also wired for surround sound. The open kitchen boasts upgraded appliances including a Whirlpool Gold double oven and cooktop, a Bosch dishwasher, gas and electrical available for gas cooktop, and upgraded maple cabinets. The main floor primary bedroom is a luxurious retreat, complete with an en-suite bathroom that features dual sinks, a walk-in shower, and a jet action tub. The spacious finished basement with insulated walls boasts endless possibilities and is ready to entertain with a cozy gas fireplace, wet bar, built-in Barker cabinets, granite bar countertops, a wine storage closet, a TV area with surround sound, and wine and beverage cooler. Continue in the basement along the push nylon carpeting and find a Carrera marble bathroom vanity, finished crafts closet, and a utility room with storage. Enjoy the added bonus of fiber communications to the house! The attached three-car garage offers ample parking space and additional storage or workshop space, with insulated walls, a finished interior, built-in storage, painted floors, enhanced lighting, and storage and shelving throughout. The yard is beautifully landscaped with an Allen block retaining wall and pillars, a cedar pergola, a separate patio dining area, a gas tap for BBQ, sprinkler and drip system, and stunning mountain views. The back yard directly backs to the ladies tee box on the 17th hole of Ute Creek Golf Course! Enjoy living in this lovely and quiet location with access to Glenarbor Park just down the street!
Location
State CO
County Boulder
Community Playground, Park
Area Longmont
Rooms
Primary Bedroom Level Main
Master Bedroom 16x16
Bedroom 2 Basement 17x14
Bedroom 3 Basement 11x14
Bedroom 4 Main 13x10
Bedroom 5 Main 13x10
Interior
Interior Features Cathedral/Vaulted Ceilings, Pantry, Walk-In Closet(s), Wet Bar, Kitchen Island
Heating Forced Air
Cooling Central Air, Ceiling Fan(s)
Fireplaces Type 2+ Fireplaces, Gas, Gas Logs Included, Family/Recreation Room Fireplace, Basement
Fireplace true
Window Features Window Coverings,Double Pane Windows
Appliance Double Oven, Dishwasher, Microwave, Disposal
Laundry Main Level
Exterior
Garage Spaces 3.0
Fence Fenced
Community Features Playground, Park
Utilities Available Natural Gas Available, Electricity Available, Cable Available
Waterfront false
View Mountain(s)
Roof Type Fiberglass
Porch Patio
Building
Lot Description Gutters, Lawn Sprinkler System, On Golf Course, Near Golf Course
Faces South
Story 1
Sewer City Sewer, Public Sewer
Water City Water
Level or Stories One
Structure Type Wood/Frame,Stone,Composition Siding
New Construction false
Schools
Elementary Schools Alpine
Middle Schools Trail Ridge
High Schools Skyline
School District St. Vrain Valley Re-1J
Others
HOA Fee Include Snow Removal
Senior Community false
SqFt Source Assessor
Special Listing Condition Private Owner
Read Less Info
Want to know what your home might be worth? Contact us for a FREE valuation!

Amerivest Pro-Team
yourhome@amerivest.realestateOur team is ready to help you sell your home for the highest possible price ASAP

Bought with Structure Property Group LLC
Get More Information

Real Estate Company







