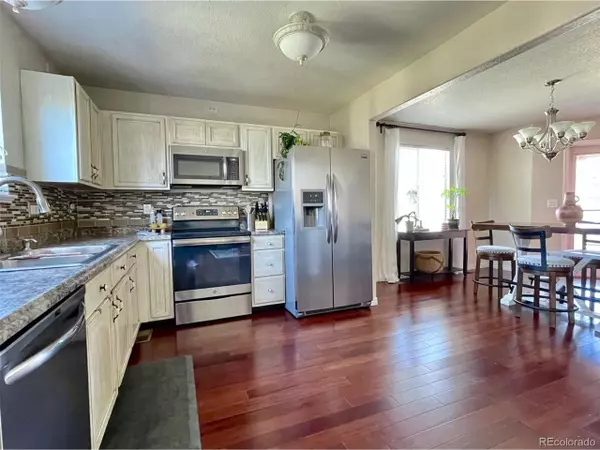$438,000
$445,000
1.6%For more information regarding the value of a property, please contact us for a free consultation.
3 Beds
4 Baths
1,536 SqFt
SOLD DATE : 06/14/2023
Key Details
Sold Price $438,000
Property Type Townhouse
Sub Type Attached Dwelling
Listing Status Sold
Purchase Type For Sale
Square Footage 1,536 sqft
Subdivision Eagle Creek
MLS Listing ID 5729283
Sold Date 06/14/23
Bedrooms 3
Full Baths 2
Half Baths 1
Three Quarter Bath 1
HOA Fees $9/ann
HOA Y/N true
Abv Grd Liv Area 1,404
Originating Board REcolorado
Year Built 2000
Annual Tax Amount $3,523
Lot Size 6,098 Sqft
Acres 0.14
Property Description
Price reduced! Everything you could want--open floorplan, big yard, attached 2 car garage, 3 bedrooms, 4 bathrooms, and a finished basement with a home theater system!
Don't miss your chance on this gorgeous townhouse in Commerce City's Eagle Creek neighborhood. This was the model unit when the complex was built, so it has it all! The corner lot offers tons of room to enjoy the outdoors, complete with sprinkler systems in the front and back. The backyard has a great stamped concrete patio and a large 10'x12' storage shed. Inside you'll find the open concept living room/dining room area flows nicely into the kitchen, which has stainless steel appliances. The main level has beautiful hardwood floors throughout, updated 1/2 bath and laundry area. Upstairs enjoy two HUGE bedrooms, each with it's own private bathroom. The larger bedroom also boasts a walk-in closet plus room for a seating area. Then go downstairs to find a large fully finished basement where the family can enjoy movie nights with the included projector system and 130" movie screen! There's also a wet bar complete with granite counters and lots of cabinets. The basement also has a 3rd bedroom complete with an egress window and a remodeled 3/4 bath with designer tile. You'll love the A/C for the upcoming summer months and a gas fireplace in the living room for Colorado's chilly winters.
The unit has a brand new A/C unit and furnace, a newer roof (less than 3 years old), and a low HOA ($10/month). The Buffalo Run rec center is 5 minutes away, and across the street is a basketball court and playground. Conveniently located near the amenities of Reunion, DIA and all the major highways!
Location
State CO
County Adams
Community Playground, Park
Area Metro Denver
Rooms
Primary Bedroom Level Upper
Bedroom 2 Upper
Bedroom 3 Basement
Interior
Interior Features Open Floorplan, Walk-In Closet(s), Wet Bar
Heating Forced Air
Cooling Central Air, Ceiling Fan(s)
Fireplaces Type Gas, Family/Recreation Room Fireplace, Single Fireplace
Fireplace true
Window Features Window Coverings,Double Pane Windows
Appliance Self Cleaning Oven, Dishwasher, Refrigerator, Washer, Dryer, Microwave, Disposal
Exterior
Exterior Feature Private Yard
Parking Features Oversized
Garage Spaces 2.0
Fence Fenced
Community Features Playground, Park
Utilities Available Natural Gas Available, Electricity Available, Cable Available
Roof Type Composition
Porch Patio
Building
Lot Description Gutters, Corner Lot
Faces South
Story 2
Sewer City Sewer, Public Sewer
Water City Water
Level or Stories Two
Structure Type Wood/Frame,Stone,Wood Siding
New Construction false
Schools
Elementary Schools Dupont
Middle Schools Adams City
High Schools Adams City
School District Adams 14
Others
HOA Fee Include Hazard Insurance
Senior Community false
Special Listing Condition Private Owner
Read Less Info
Want to know what your home might be worth? Contact us for a FREE valuation!

Amerivest Pro-Team
yourhome@amerivest.realestateOur team is ready to help you sell your home for the highest possible price ASAP

Bought with RE/MAX Professionals








