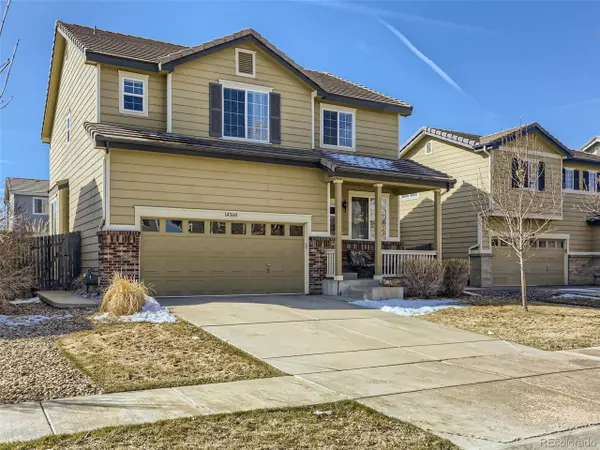$510,000
$515,000
1.0%For more information regarding the value of a property, please contact us for a free consultation.
3 Beds
3 Baths
2,237 SqFt
SOLD DATE : 05/16/2023
Key Details
Sold Price $510,000
Property Type Single Family Home
Sub Type Residential-Detached
Listing Status Sold
Purchase Type For Sale
Square Footage 2,237 sqft
Subdivision Foxton Village
MLS Listing ID 7986280
Sold Date 05/16/23
Bedrooms 3
Full Baths 2
Half Baths 1
HOA Y/N true
Abv Grd Liv Area 1,815
Originating Board REcolorado
Year Built 2004
Annual Tax Amount $4,823
Lot Size 4,791 Sqft
Acres 0.11
Property Description
Beautiful, Bright and sunny, immaculately kept home is ready and waiting for you!! Covered front porch is perfect for lounging during those warm summer days. The Formal Living Room/Entry is perfect as a formal room or re-imagine this space into a multi use flex space. The cozy family room with ceilings reaching to the 2nd floor emits natural sunlight throughout! The large Kitchen with an adorable eat in area, is perfect for entertaining or just enjoying a morning cup of Jo! The second floor boasts an enormous Master Bedroom with French Doors, 5 piece bath, and walk in closet. Never fear, your very own water softener pipes that amazing soft water all the way to the upstairs baths! 2 additional bedrooms and a 2nd bath, complete the 2nd floor. Need more space, the finished basement offers multiple options for use including kids space, work-out room, office, additional family space...you name it, the sky's the limit! The back yard has been upgraded with a small Trex deck and pergola. Adjacent to the deck is a concrete patio waiting for a new owner to add a patio cover! Enjoy this versitle back yard watching the sun rise, barbequing while endulging in your favorite beverage, or tending to the small garden beds! Don't miss out on making this well designed home your very own!!
Location
State CO
County Adams
Community Playground, Park
Area Metro Denver
Rooms
Primary Bedroom Level Upper
Bedroom 2 Upper
Bedroom 3 Upper
Interior
Interior Features Study Area, Eat-in Kitchen, Walk-In Closet(s)
Heating Forced Air
Cooling Central Air, Ceiling Fan(s)
Window Features Window Coverings,Double Pane Windows
Appliance Dishwasher, Refrigerator, Washer, Dryer, Microwave, Water Softener Owned
Exterior
Garage Spaces 2.0
Fence Fenced
Community Features Playground, Park
Utilities Available Natural Gas Available, Electricity Available
Waterfront false
Roof Type Tile
Street Surface Paved
Handicap Access Level Lot
Porch Patio, Deck
Building
Lot Description Lawn Sprinkler System, Level
Faces North
Story 2
Sewer City Sewer, Public Sewer
Water City Water
Level or Stories Two
Structure Type Wood/Frame,Brick/Brick Veneer,Wood Siding
New Construction false
Schools
Elementary Schools Second Creek
Middle Schools Otho Stuart
High Schools Prairie View
School District School District 27-J
Others
HOA Fee Include Trash
Senior Community false
SqFt Source Assessor
Special Listing Condition Private Owner
Read Less Info
Want to know what your home might be worth? Contact us for a FREE valuation!

Amerivest Pro-Team
yourhome@amerivest.realestateOur team is ready to help you sell your home for the highest possible price ASAP

Bought with Century 21 Moore Real Estate
Get More Information

Real Estate Company







