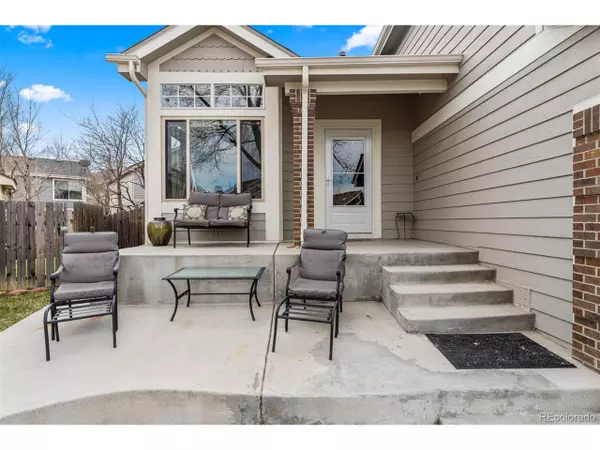$580,000
$575,000
0.9%For more information regarding the value of a property, please contact us for a free consultation.
4 Beds
3 Baths
2,005 SqFt
SOLD DATE : 04/28/2023
Key Details
Sold Price $580,000
Property Type Single Family Home
Sub Type Residential-Detached
Listing Status Sold
Purchase Type For Sale
Square Footage 2,005 sqft
Subdivision Roxborough Village
MLS Listing ID 9991040
Sold Date 04/28/23
Style Contemporary/Modern
Bedrooms 4
Full Baths 2
Half Baths 1
HOA Y/N false
Abv Grd Liv Area 1,628
Originating Board REcolorado
Year Built 1990
Annual Tax Amount $2,765
Lot Size 5,662 Sqft
Acres 0.13
Property Description
Nestled in the foothills and surrounded by mature trees, this well-maintained Roxborough Park home has it all. Nearby is Chatfield Reservoir and miles of trails for outdoor adventures. The home itself is perched at the top of a cul-de-sac allowing golden sunlight to cascade through its living spaces. You'll love the remodeled main-floor bath, flexbile-use finished basement with bar, fresh paint and updated floors/carpet. Large backyard for pets and play, plus a quaint front patio shaded by a large tree in summer. Come take a look!
Newer roof, sewer and recently serviced HVAC and gas fireplace!
Location
State CO
County Douglas
Area Metro Denver
Zoning PDU
Rooms
Other Rooms Kennel/Dog Run
Basement Partial
Primary Bedroom Level Upper
Master Bedroom 10x17
Bedroom 2 Upper 11x15
Bedroom 3 Upper 10x14
Bedroom 4 Basement
Interior
Interior Features Eat-in Kitchen, Cathedral/Vaulted Ceilings, Open Floorplan, Pantry, Walk-In Closet(s)
Heating Forced Air
Cooling Central Air, Ceiling Fan(s)
Fireplaces Type Gas, Family/Recreation Room Fireplace, Single Fireplace
Fireplace true
Appliance Dishwasher, Refrigerator, Washer, Dryer, Microwave, Disposal
Exterior
Garage Spaces 2.0
Utilities Available Electricity Available, Cable Available
Waterfront false
Roof Type Composition
Porch Patio
Building
Story 2
Sewer City Sewer, Public Sewer
Water City Water
Level or Stories Two
Structure Type Wood/Frame
New Construction false
Schools
Elementary Schools Roxborough
Middle Schools Ranch View
High Schools Thunderridge
School District Douglas Re-1
Others
Senior Community false
SqFt Source Appraiser
Special Listing Condition Private Owner
Read Less Info
Want to know what your home might be worth? Contact us for a FREE valuation!

Amerivest Pro-Team
yourhome@amerivest.realestateOur team is ready to help you sell your home for the highest possible price ASAP

Get More Information

Real Estate Company







