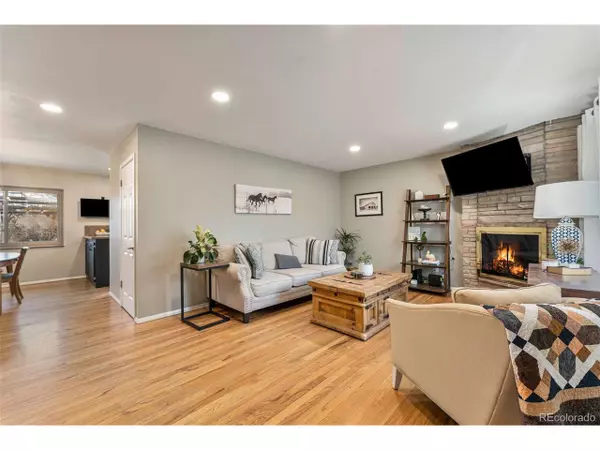$620,000
$575,000
7.8%For more information regarding the value of a property, please contact us for a free consultation.
4 Beds
2 Baths
2,240 SqFt
SOLD DATE : 04/24/2023
Key Details
Sold Price $620,000
Property Type Single Family Home
Sub Type Residential-Detached
Listing Status Sold
Purchase Type For Sale
Square Footage 2,240 sqft
Subdivision Meadowlark Hills
MLS Listing ID 1705350
Sold Date 04/24/23
Style Contemporary/Modern,Ranch
Bedrooms 4
Full Baths 1
Three Quarter Bath 1
HOA Y/N false
Abv Grd Liv Area 1,120
Originating Board REcolorado
Year Built 1955
Annual Tax Amount $3,161
Lot Size 9,147 Sqft
Acres 0.21
Property Description
Fabulous Hutchinson ranch home in a great location!! Easy main floor living -- a large living room with gas fireplace, separate dining room, updated kitchen with granite and newer appliances. There are three main floor bedrooms, including the home's original primary bedroom. From there, take a walk down to the full, beautiful, recently-remodeled basement. First you'll find a cozy family room with wood burning fireplace. Then the lovely, spacious primary bedroom suite with large, sunny windows and an amazing walk-in closet, and bathroom with extra large shower. The basement laundry room is finished, with lots of room for storage. The back yard is large and fenced, with a pergola-covered patio and a fire pit. The attached garage is deep, with room for a car plus storage. Gorgeous original hardwood floors on the main floor. Newer central a/c, furnace and water heater. And that legendary Hutchinson construction quality throughout. All in an amazing, truly ideal Lakewood location. Easy walk to schools. Less than two miles from Belmar, Lakewood's downtown area. And with easy access to the 6th Avenue Freeway, downtown Denver is a short drive east, and the foothills are a short drive west. This is a wonderful property in a wonderful location!!!
Location
State CO
County Jefferson
Area Metro Denver
Direction From 1st and Dudley, south to property. It's the one with the sign in the yard. 10 North Dudley is next door. It's confusing.
Rooms
Primary Bedroom Level Main
Bedroom 2 Basement
Bedroom 3 Main
Bedroom 4 Main
Interior
Interior Features Walk-In Closet(s)
Heating Forced Air, Wood Stove
Cooling Central Air
Fireplaces Type 2+ Fireplaces, Gas Logs Included, Living Room, Basement
Fireplace true
Window Features Window Coverings,Double Pane Windows
Appliance Dishwasher, Refrigerator, Washer, Dryer, Microwave, Disposal
Laundry In Basement
Exterior
Garage Spaces 1.0
Roof Type Composition
Handicap Access Level Lot
Porch Patio
Building
Lot Description Lawn Sprinkler System, Level
Faces West
Story 1
Sewer City Sewer, Public Sewer
Water City Water
Level or Stories One
Structure Type Brick/Brick Veneer
New Construction false
Schools
Elementary Schools South Lakewood
Middle Schools Creighton
High Schools Lakewood
School District Jefferson County R-1
Others
Senior Community false
SqFt Source Assessor
Special Listing Condition Private Owner
Read Less Info
Want to know what your home might be worth? Contact us for a FREE valuation!

Amerivest Pro-Team
yourhome@amerivest.realestateOur team is ready to help you sell your home for the highest possible price ASAP

Bought with EXIT Elevation Realty








