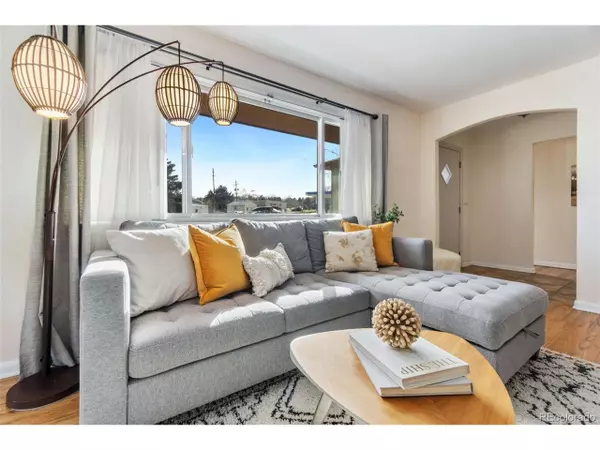$535,000
$530,000
0.9%For more information regarding the value of a property, please contact us for a free consultation.
3 Beds
2 Baths
1,340 SqFt
SOLD DATE : 04/20/2023
Key Details
Sold Price $535,000
Property Type Single Family Home
Sub Type Residential-Detached
Listing Status Sold
Purchase Type For Sale
Square Footage 1,340 sqft
Subdivision Centennial Acres
MLS Listing ID 9382744
Sold Date 04/20/23
Style Ranch
Bedrooms 3
Full Baths 1
Three Quarter Bath 1
HOA Y/N false
Abv Grd Liv Area 1,340
Originating Board REcolorado
Year Built 1956
Annual Tax Amount $3,044
Lot Size 0.320 Acres
Acres 0.32
Property Description
So much to love about this sun drenched, updated, well maintained home in the heart of Littleton. Nestled on a large 14,113 square foot corner lot with a huge backyard that has a newer (2020) 17 x 16 foot concrete patio complete with overhead string lighting. This is a great space for all your outdoor meals, fire pit, relaxing, and gathering! There is plenty of additional yard space to add your own garden(s), play, enjoy, etc. Inside the home you'll find 3 bedrooms & 2 baths with a primary suite that includes dual closets and a 3/4 bath (a rarity for a ranch built in the 1950's!); hardwood floors; and a large updated kitchen with an abundance of granite counter space, stainless steel appliances, and the coveted (for those of you that covet this) over the sink window that looks over the backyard oasis. The third bedroom is adjacent to the living room and can easily serve as a den, office, flex space, or whatever your heart desires. If you are a plant lover or simply prioritize natural light, you will appreciate the large south facing windows in the living room and third bedroom/flex space. Save on your Xcel energy bill with included Tesla Solar Panels. In additional to all the house itself has to offer, you can enjoy a lifestyle that includes walking or biking to Historic Downtown Littleton (1.5 miles away), Harlow Park & Pool just across Lowell Blvd (complete with 140 ft long water slide), Littleton Golf & Tennis Club just south on Lowell Blvd, and an endless list of local amenities (there is even a Trader Joes 3.6 miles away!). Make sure and check out the home's Updates Flyer available at your showing or through the supplemental link that can be accessed by your agent.
Location
State CO
County Arapahoe
Area Metro Denver
Zoning RES
Direction GPS
Rooms
Basement Crawl Space
Primary Bedroom Level Main
Bedroom 2 Main
Bedroom 3 Main
Interior
Interior Features Open Floorplan, Pantry
Heating Forced Air
Cooling Evaporative Cooling, Ceiling Fan(s)
Fireplaces Type Gas, Single Fireplace
Fireplace true
Window Features Window Coverings,Double Pane Windows
Appliance Dishwasher, Refrigerator, Washer, Dryer, Microwave, Disposal
Exterior
Exterior Feature Hot Tub Included
Parking Features Oversized
Garage Spaces 2.0
Fence Partial
Roof Type Composition
Street Surface Paved
Handicap Access No Stairs
Porch Patio, Deck
Building
Lot Description Lawn Sprinkler System, Corner Lot
Faces South
Story 1
Sewer City Sewer, Public Sewer
Water City Water
Level or Stories One
Structure Type Wood Siding
New Construction false
Schools
Elementary Schools Centennial Academy Of Fine Arts
Middle Schools Goddard
High Schools Littleton
School District Littleton 6
Others
Senior Community false
SqFt Source Assessor
Special Listing Condition Private Owner
Read Less Info
Want to know what your home might be worth? Contact us for a FREE valuation!

Amerivest Pro-Team
yourhome@amerivest.realestateOur team is ready to help you sell your home for the highest possible price ASAP









