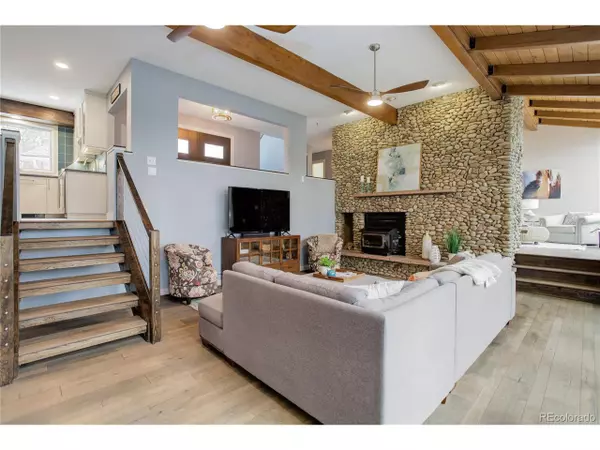$1,600,000
$1,650,000
3.0%For more information regarding the value of a property, please contact us for a free consultation.
5 Beds
4 Baths
4,565 SqFt
SOLD DATE : 04/19/2023
Key Details
Sold Price $1,600,000
Property Type Single Family Home
Sub Type Residential-Detached
Listing Status Sold
Purchase Type For Sale
Square Footage 4,565 sqft
Subdivision The Trails At Hiwan
MLS Listing ID 8909918
Sold Date 04/19/23
Style Chalet
Bedrooms 5
Full Baths 2
Half Baths 1
Three Quarter Bath 1
HOA Fees $28/ann
HOA Y/N true
Abv Grd Liv Area 3,068
Originating Board REcolorado
Year Built 1982
Annual Tax Amount $5,270
Lot Size 0.430 Acres
Acres 0.43
Property Description
Live, Laugh & Play right out your front door at this stunning mountain contemporary home located in North
Evergreen's highly desirable locale, The Trails at Hiwan. Residents here enjoy 47 acres of open space, 3 ponds, and
a walking, & biking trail system with easy access to schools, Buchanan Rec Center, Elk Meadow Open Space Park,
Bergen Park coffee shops, dining & shopping amenities. This beautifully updated mountain oasis offers 5 beds, 4 baths, & over 4500 finished sq ft of tranquil living space. Upon entrance, you are greeted by a dramatic wall of windows that frame the natural landscape welcoming the spirit of the outdoors, indoors, transforming the vaulted ceiling Living Room/ Family Room combo into a calming & serene space. Sliding glass doors, lead to a new 800 sq ft stamped concrete patio, to enjoy evening sunsets while watching neighboring elk, & deer pass through. On cold winter eves, the massive two-sided river rock natural wood burning fireplace will warm you. The new gourmet two-tone kitchen with sleek honed black granite island, classic glass pendants, and high-end stainless-steel appliances is the perfect spot to entertain friends and family or gather everyone in the adjacent dining room with Bergen Peak Views. On the main level, are two nice-sized secondary bedrooms, with south and east-facing windows, good size closets, and a shared updated full bath. The primary suite encompasses the entire upper wing with a cozy granite surround natural wood-burning fireplace, a private composite deck with distant mountain views & a spa-like 5-piece bath with double vanities, jetted tub, & large walk-in shower. The finished basement includes two more secondary bedrooms, a 3/4 bath, and a wide-open bonus space for a TV/Rec/Exercise Room. A new laundry/mud room with custom cabinets provides a great catch-all space as you enter the house from the attached 3-car garage. Sellers have thoughtfully remodeled the home adding more than $400,000 in updates.
Location
State CO
County Jefferson
Community Hiking/Biking Trails
Area Suburban Mountains
Zoning P-D
Direction Bergen Parkway, East on Broadmoor Drive. House on the left where Broadmoor Curves. GPS Friendly.
Rooms
Primary Bedroom Level Upper
Bedroom 2 Main
Bedroom 3 Main
Bedroom 4 Basement
Bedroom 5 Basement
Interior
Interior Features Cathedral/Vaulted Ceilings, Open Floorplan, Pantry, Kitchen Island
Heating Hot Water, Baseboard, Wood Stove
Cooling Ceiling Fan(s)
Fireplaces Type 2+ Fireplaces, Living Room, Family/Recreation Room Fireplace, Primary Bedroom
Fireplace true
Window Features Window Coverings,Skylight(s),Double Pane Windows
Appliance Self Cleaning Oven, Refrigerator, Washer, Dryer, Microwave
Laundry Main Level
Exterior
Exterior Feature Gas Grill
Garage Spaces 3.0
Community Features Hiking/Biking Trails
Utilities Available Electricity Available, Cable Available
Waterfront false
View Mountain(s), Foothills View
Roof Type Composition
Street Surface Paved
Porch Patio, Deck
Building
Lot Description Corner Lot, Rolling Slope, Abuts Private Open Space
Faces West
Story 2
Foundation Slab
Sewer City Sewer, Public Sewer
Water City Water
Level or Stories Bi-Level
Structure Type Wood Siding
New Construction false
Schools
Elementary Schools Bergen Meadow/Valley
Middle Schools Evergreen
High Schools Evergreen
School District Jefferson County R-1
Others
Senior Community false
SqFt Source Appraiser
Special Listing Condition Private Owner
Read Less Info
Want to know what your home might be worth? Contact us for a FREE valuation!

Amerivest Pro-Team
yourhome@amerivest.realestateOur team is ready to help you sell your home for the highest possible price ASAP

Get More Information

Real Estate Company







