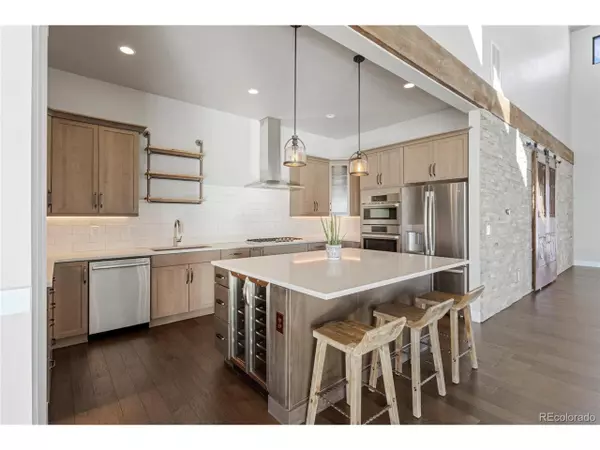$1,460,000
$1,500,000
2.7%For more information regarding the value of a property, please contact us for a free consultation.
4 Beds
4 Baths
4,746 SqFt
SOLD DATE : 06/21/2023
Key Details
Sold Price $1,460,000
Property Type Single Family Home
Sub Type Residential-Detached
Listing Status Sold
Purchase Type For Sale
Square Footage 4,746 sqft
Subdivision Fox Hill
MLS Listing ID 4894605
Sold Date 06/21/23
Style Chalet
Bedrooms 4
Full Baths 3
Three Quarter Bath 1
HOA Fees $150/qua
HOA Y/N true
Abv Grd Liv Area 2,793
Originating Board REcolorado
Year Built 2019
Annual Tax Amount $12,490
Lot Size 1.500 Acres
Acres 1.5
Property Description
Buyer Opportunity for instant equity with 100's of thousand in instant equity! Beautiful custom contemporary home on almost 2 acres that set against open space with luxury finishes and an airy, flowing floor plan. The main floor features an enormous great room, formal dining room, office nook, large mud room, guest suite, and owners suite & bathroom. There are multiple folding doors to the private outdoor covered patio, where sunsets dazzle and wildlife play in the open field. The lower level features an additional family room, flex space, and two more bedrooms. Fox Hill boasts a community farm and is situated approximately 20 minutes from E470 and DTC as well as shopping, schools, and amenities. There is room on the lot and covenants allow for outbuildings and pools.
Location
State CO
County Douglas
Area Metro Denver
Direction Highway 83/Parker Rd. to Bayou Gulch east to Flintwood; turn right (South) and follow to Red Kit. Turn Right onto Red Kit and follow to home. ** Do Not rely on Google maps - please follow these directions
Rooms
Primary Bedroom Level Main
Bedroom 2 Main
Bedroom 3 Basement
Bedroom 4 Basement
Interior
Interior Features Walk-In Closet(s), Wet Bar, Kitchen Island
Heating Forced Air
Cooling Central Air
Fireplaces Type Great Room, Single Fireplace
Fireplace true
Appliance Double Oven, Dishwasher, Refrigerator, Bar Fridge, Washer, Dryer, Microwave
Laundry Main Level
Exterior
Garage Spaces 3.0
Utilities Available Electricity Available
View Mountain(s), Plains View
Roof Type Composition
Street Surface Paved
Porch Patio
Building
Story 2
Sewer Septic, Septic Tank
Level or Stories Two
Structure Type Wood/Frame,Stucco,Moss Rock
New Construction false
Schools
Elementary Schools Franktown
Middle Schools Sagewood
High Schools Ponderosa
School District Douglas Re-1
Others
HOA Fee Include Trash,Snow Removal
Senior Community false
SqFt Source Assessor
Special Listing Condition Private Owner
Read Less Info
Want to know what your home might be worth? Contact us for a FREE valuation!

Amerivest Pro-Team
yourhome@amerivest.realestateOur team is ready to help you sell your home for the highest possible price ASAP

Bought with LIV Sotheby's International Realty








