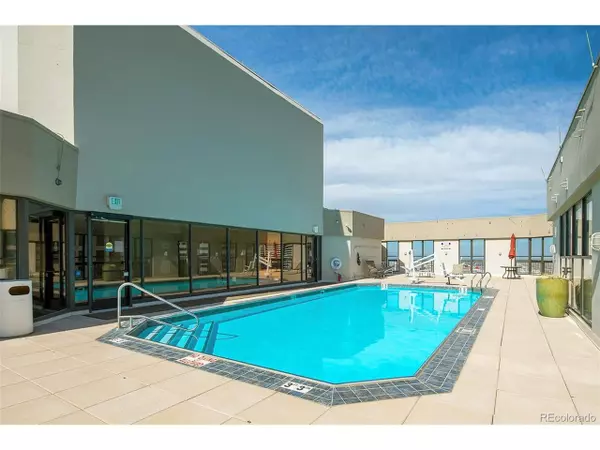$500,000
$509,000
1.8%For more information regarding the value of a property, please contact us for a free consultation.
2 Beds
2 Baths
1,283 SqFt
SOLD DATE : 05/12/2023
Key Details
Sold Price $500,000
Property Type Townhouse
Sub Type Attached Dwelling
Listing Status Sold
Purchase Type For Sale
Square Footage 1,283 sqft
Subdivision Lodo
MLS Listing ID 4660290
Sold Date 05/12/23
Style Contemporary/Modern,Ranch
Bedrooms 2
Full Baths 2
HOA Fees $712/mo
HOA Y/N true
Abv Grd Liv Area 1,283
Originating Board REcolorado
Year Built 1980
Annual Tax Amount $2,101
Lot Size 0.630 Acres
Acres 0.63
Property Description
Inspired urban design in the heart of the city. Undoubtedly the most beautiful custom design home you will ever see at the Barclay! From the Custom Built- Ins & Murphy Bed to the Karndean Floors and Crown Molding. This spacious unit boasts an open floor plan with plenty of natural light and stunning city views. The Kitchen includes Walnut Cabinets, Stainless Steel Appliances, Granite Counter Tops, and a Built-in wine refrigerator. Both bedrooms have en suite bathrooms with spa-like finishes from the tile surrounds to the rain shower. The second bedroom can be a flex space with a built-in desk and a strategically hidden murphy bed. Huge Master Closets with Elfa Shelving. Custom lighting systems in most areas of the home.
The building recently completed a massive remodel of the common areas, including updated hallways, digital unit door access, a new roof deck lounge with a gourmet kitchen, fireplace, flat-screen TV, and Denver's best mountain views. Additional updates include a new rooftop fitness center and a rooftop pool.
Remember the third-floor promenade that encircles the entire building with communal gardens, multiple fire pits, grilling stations, and several more lounging areas. An onsite manager and a team of the finest concierge services in the city masterfully manage all of these incredible amenities.
Located in the heart of the city next to the 16th street mall, which is currently going through a facelift as well! See this gem today!
Location
State CO
County Denver
Community Clubhouse, Pool, Sauna, Fitness Center, Elevator
Area Metro Denver
Zoning D-C
Rooms
Primary Bedroom Level Main
Bedroom 2 Main
Interior
Interior Features Eat-in Kitchen, Open Floorplan, Walk-In Closet(s), Wet Bar, Kitchen Island
Cooling Central Air
Window Features Window Coverings,Double Pane Windows
Appliance Self Cleaning Oven, Dishwasher, Refrigerator, Microwave, Disposal
Exterior
Exterior Feature Private Yard, Gas Grill
Garage Spaces 2.0
Community Features Clubhouse, Pool, Sauna, Fitness Center, Elevator
Utilities Available Electricity Available
View Mountain(s), City
Roof Type Other
Street Surface Paved
Handicap Access Accessible Approach with Ramp, Accessible Elevator Installed
Building
Story 1
Sewer City Sewer, Public Sewer
Water City Water
Level or Stories One
Structure Type Other,Concrete
New Construction false
Schools
Elementary Schools Greenlee
Middle Schools Grant
High Schools West
School District Denver 1
Others
HOA Fee Include Trash,Snow Removal,Management,Maintenance Structure,Water/Sewer,Hazard Insurance
Senior Community false
SqFt Source Assessor
Special Listing Condition Private Owner
Read Less Info
Want to know what your home might be worth? Contact us for a FREE valuation!

Amerivest Pro-Team
yourhome@amerivest.realestateOur team is ready to help you sell your home for the highest possible price ASAP

Bought with NON MLS PARTICIPANT








