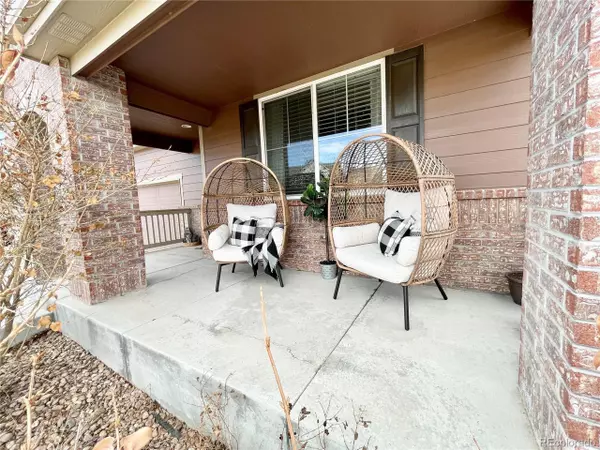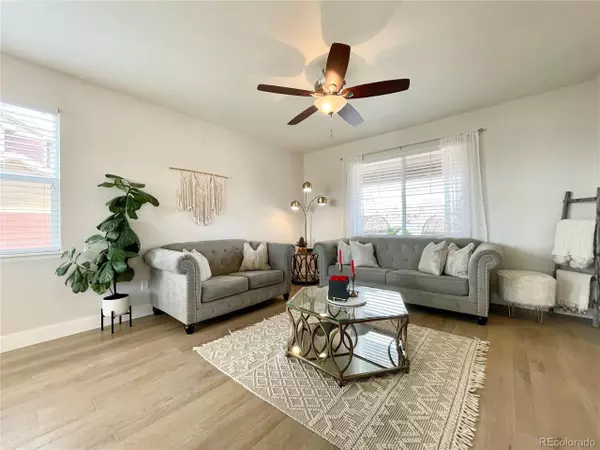$605,000
$585,000
3.4%For more information regarding the value of a property, please contact us for a free consultation.
3 Beds
3 Baths
2,289 SqFt
SOLD DATE : 03/10/2023
Key Details
Sold Price $605,000
Property Type Single Family Home
Sub Type Residential-Detached
Listing Status Sold
Purchase Type For Sale
Square Footage 2,289 sqft
Subdivision Buckley Ranch
MLS Listing ID 3026485
Sold Date 03/10/23
Style Contemporary/Modern
Bedrooms 3
Full Baths 2
Half Baths 1
HOA Y/N true
Abv Grd Liv Area 2,289
Originating Board REcolorado
Year Built 2014
Annual Tax Amount $5,490
Lot Size 8,712 Sqft
Acres 0.2
Property Description
Gorgeous home with ownership pride throughout in highly desirable Buckley Ranch neighborhood. This stunning home features 3 bedrooms & an office space conveniently located in the primary bedroom suite, 2.5 bathrooms, beautiful kitchen with expansive cabinets, backsplash, quartz countertops & stainless steel appliances. Laundry room on the upper floor. Open floor concept living/dining room. Bright & open unfinished basement with high ceiling offers plenty of storage space or finish to your liking. Fully fenced back yard is great for spending time with family and friends & enjoy beautiful Mountains views.
Don't miss the opportunity to own this gorgeous house and enjoy living in a great neighborhood close to all major conveniences.
Location
State CO
County Adams
Area Metro Denver
Rooms
Basement Walk-Out Access
Primary Bedroom Level Upper
Bedroom 2 Upper
Bedroom 3 Upper
Interior
Interior Features Central Vacuum, Open Floorplan, Pantry, Kitchen Island
Heating Forced Air
Cooling Central Air
Fireplaces Type Gas, Living Room, Single Fireplace
Fireplace true
Window Features Double Pane Windows
Appliance Dishwasher, Refrigerator, Washer, Dryer, Microwave
Laundry Upper Level
Exterior
Garage Spaces 4.0
Fence Fenced
Waterfront false
Roof Type Fiberglass
Porch Patio, Deck
Building
Lot Description Sloped, Abuts Public Open Space
Story 2
Sewer City Sewer, Public Sewer
Water City Water
Level or Stories Two
Structure Type Brick/Brick Veneer,Wood Siding
New Construction false
Schools
Elementary Schools Second Creek
Middle Schools Otho Stuart
High Schools Prairie View
School District School District 27-J
Others
Senior Community false
SqFt Source Assessor
Special Listing Condition Private Owner
Read Less Info
Want to know what your home might be worth? Contact us for a FREE valuation!

Amerivest Pro-Team
yourhome@amerivest.realestateOur team is ready to help you sell your home for the highest possible price ASAP

Bought with RE/MAX Professionals
Get More Information

Real Estate Company







