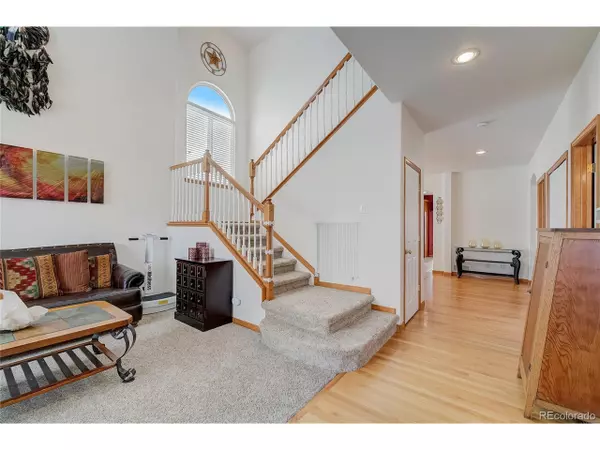$792,000
$780,000
1.5%For more information regarding the value of a property, please contact us for a free consultation.
5 Beds
4 Baths
3,400 SqFt
SOLD DATE : 04/27/2023
Key Details
Sold Price $792,000
Property Type Single Family Home
Sub Type Residential-Detached
Listing Status Sold
Purchase Type For Sale
Square Footage 3,400 sqft
Subdivision Box Elder Creek Ranch
MLS Listing ID 3170147
Sold Date 04/27/23
Bedrooms 5
Full Baths 3
Half Baths 1
HOA Fees $19/ann
HOA Y/N true
Abv Grd Liv Area 3,400
Originating Board REcolorado
Year Built 2004
Annual Tax Amount $6,313
Lot Size 1.000 Acres
Acres 1.0
Property Description
Price Improvement on this exceptional semi-custom home that is ideally situated on an acre in a serene rural setting in the Box Elder Creek subdivision. Conveniently located 10 miles east of Brighton, Colorado and 19 miles North of Denver International Airport. This home is one of the largest homes in the sub-division with mature trees, a well-designed floorplan offering 3,400 finished square feet above ground and 1,488 in the unfinished basement that is plumbed for a bath. The main level features vaulted ceilings, multiple living areas including a welcoming great room a warm family room with fireplace, a gourmet kitchen includes quartz counters, double oven, microwave and a breakfast nook with a bay window, home office, powder bath, and well-equipped laundry room. The upper level includes a spacious primary suite featuring a sitting area, 5-piece bath with a gorgeous new seamless shower, a jetted tub, and a generous walk-in closet. Four additional bedrooms and three additional full baths offer plenty of options for family and guests. The huge fully finished 4-car garage stays comfortable with an infrared heater and a window AC unit maintaining that perfect temperature year around. The built-in work benches, makes this a special place for your hobbies or storage too. This meticulously maintained property has numerous updates and improvements that include a new front yard landscaping wall, new A/C unit, new windows, new interior paint, new insulated garage doors, new garage interior paint & storage shelves, newer furnace, roof, and lovely back patio Pergola. The exterior lot is well designed with a full access driveway to your dedicated RV parking and a large pre-designated space for a future outbuilding.. A fenced dog run, pleasant porch & patio, both a gas and wood fire pits along with gas BBQ hookup adds to your outdoor relaxation and entertainment. All reasonable offers will be considered. Make an appointment to tour this property now!
Location
State CO
County Adams
Area Metro Denver
Zoning P-U-D
Direction From I-25 Take exit 71. Turn left. Turn left to merge onto I-25 N toward Pueblo. Continue straight to stay on I-25 N. Use the right 2 lanes to take exit 194 toward Airport/Limon. Merge onto CO-470 E. Continue onto Colorado E470 N. Take exit 35 to merge onto I-76 E toward Ft Morgan. Take exit 25 toward Lochbuie. Turn right onto E 168th Ave. Turn right onto Stroilway St
Rooms
Other Rooms Kennel/Dog Run
Basement Unfinished, Sump Pump
Primary Bedroom Level Upper
Master Bedroom 18x17
Bedroom 2 Upper 15x13
Bedroom 3 Upper 12x14
Bedroom 4 Upper 14x12
Bedroom 5 Upper 10x13
Interior
Interior Features Study Area, Cathedral/Vaulted Ceilings, Open Floorplan, Walk-In Closet(s), Loft
Heating Forced Air
Cooling Central Air, Ceiling Fan(s)
Fireplaces Type Gas, Family/Recreation Room Fireplace, Single Fireplace
Fireplace true
Window Features Window Coverings,Double Pane Windows
Appliance Self Cleaning Oven, Double Oven, Dishwasher, Refrigerator, Microwave, Disposal
Laundry Main Level
Exterior
Exterior Feature Gas Grill
Parking Features Heated Garage, Tandem
Garage Spaces 4.0
Fence Partial, Fenced
Utilities Available Natural Gas Available, Electricity Available, Cable Available
Roof Type Composition
Street Surface Gravel
Porch Patio
Building
Lot Description Gutters, Lawn Sprinkler System
Story 2
Sewer Septic, Septic Tank
Water City Water
Level or Stories Two
Structure Type Wood/Frame,Brick/Brick Veneer,Wood Siding
New Construction false
Schools
Elementary Schools Northeast
Middle Schools Overland Trail
High Schools Brighton
School District School District 27-J
Others
Senior Community false
SqFt Source Assessor
Special Listing Condition Private Owner
Read Less Info
Want to know what your home might be worth? Contact us for a FREE valuation!

Amerivest Pro-Team
yourhome@amerivest.realestateOur team is ready to help you sell your home for the highest possible price ASAP









