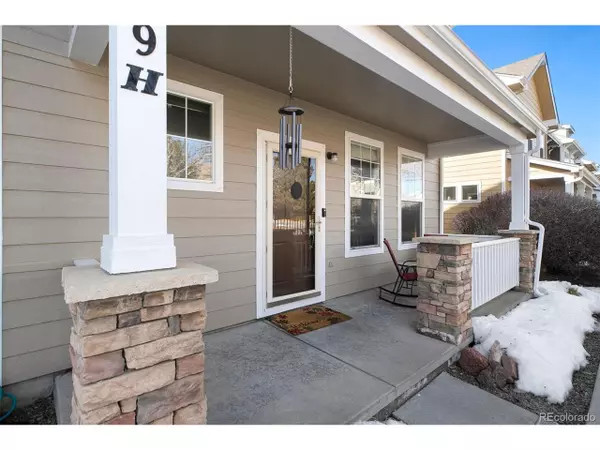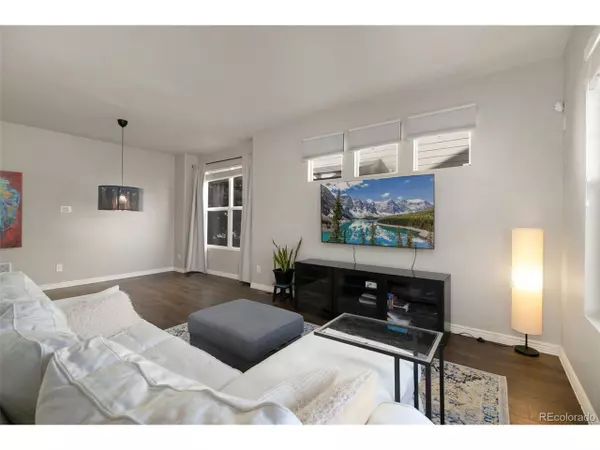$406,500
$405,000
0.4%For more information regarding the value of a property, please contact us for a free consultation.
3 Beds
3 Baths
1,876 SqFt
SOLD DATE : 03/24/2023
Key Details
Sold Price $406,500
Property Type Townhouse
Sub Type Attached Dwelling
Listing Status Sold
Purchase Type For Sale
Square Footage 1,876 sqft
Subdivision Fronterra Village Townhomes
MLS Listing ID 1905546
Sold Date 03/24/23
Bedrooms 3
Full Baths 2
Half Baths 1
HOA Fees $200/mo
HOA Y/N true
Abv Grd Liv Area 1,876
Originating Board REcolorado
Year Built 2004
Annual Tax Amount $3,624
Lot Size 4,356 Sqft
Acres 0.1
Property Description
Wonderfully appointed end unit in Fronterra Village awaits. NEW carpet; attractive, updated lighting; engineered flooring, throughout main level. Dual living spaces on the main floor, with almost 1900 Sqft lives more like a detached house. The Kitchen features a breakfast bar, breakfast nook, and lots of cabinets for storage. The newer stainless steel appliances are included. Private deck leads to detached 2 car garage. Large Primary bedroom is showered with light. The ensuite 5-piece bath offers separated dual vanities and a water closet for privacy. Ample storage is available in the large walk-in closet. 2 additional bedrooms on the upper level share a 4 piece bath. Close to community parks and the Second Creek Trail and Open space. Grocery shopping is close by, with easy access to DIA, E4-70, HWY76, and nearby Buffalo Run Golf Course. Information is believed to be accurate, but buyers should verify all items of importance.
Location
State CO
County Adams
Community Park
Area Metro Denver
Zoning Condominium
Direction This is a Condo per legal description,Complex is NOT FHA approved. . - GOOGLE will take you to the garage side. From E 96th Ave Turn left onto Jasper Street, Left on E 96th Way. Front door faces 96th Way, Unit H is furthest west unit in building 19. Look for signs in bedroom windows. Ample parking along street for showings.
Rooms
Basement Crawl Space
Primary Bedroom Level Upper
Bedroom 2 Upper
Bedroom 3 Upper
Interior
Interior Features Walk-In Closet(s), Kitchen Island
Heating Forced Air
Cooling Central Air, Ceiling Fan(s)
Fireplaces Type Great Room, Single Fireplace
Fireplace true
Appliance Dishwasher, Refrigerator, Microwave
Laundry Main Level
Exterior
Garage Spaces 2.0
Community Features Park
Waterfront false
Roof Type Composition
Porch Patio, Deck
Building
Story 2
Sewer City Sewer, Public Sewer
Water City Water
Level or Stories Two
Structure Type Wood/Frame
New Construction false
Schools
Elementary Schools Second Creek
Middle Schools Otho Stuart
High Schools Prairie View
School District School District 27-J
Others
HOA Fee Include Trash,Snow Removal,Maintenance Structure
Senior Community false
SqFt Source Assessor
Special Listing Condition Private Owner
Read Less Info
Want to know what your home might be worth? Contact us for a FREE valuation!

Amerivest Pro-Team
yourhome@amerivest.realestateOur team is ready to help you sell your home for the highest possible price ASAP

Get More Information

Real Estate Company







