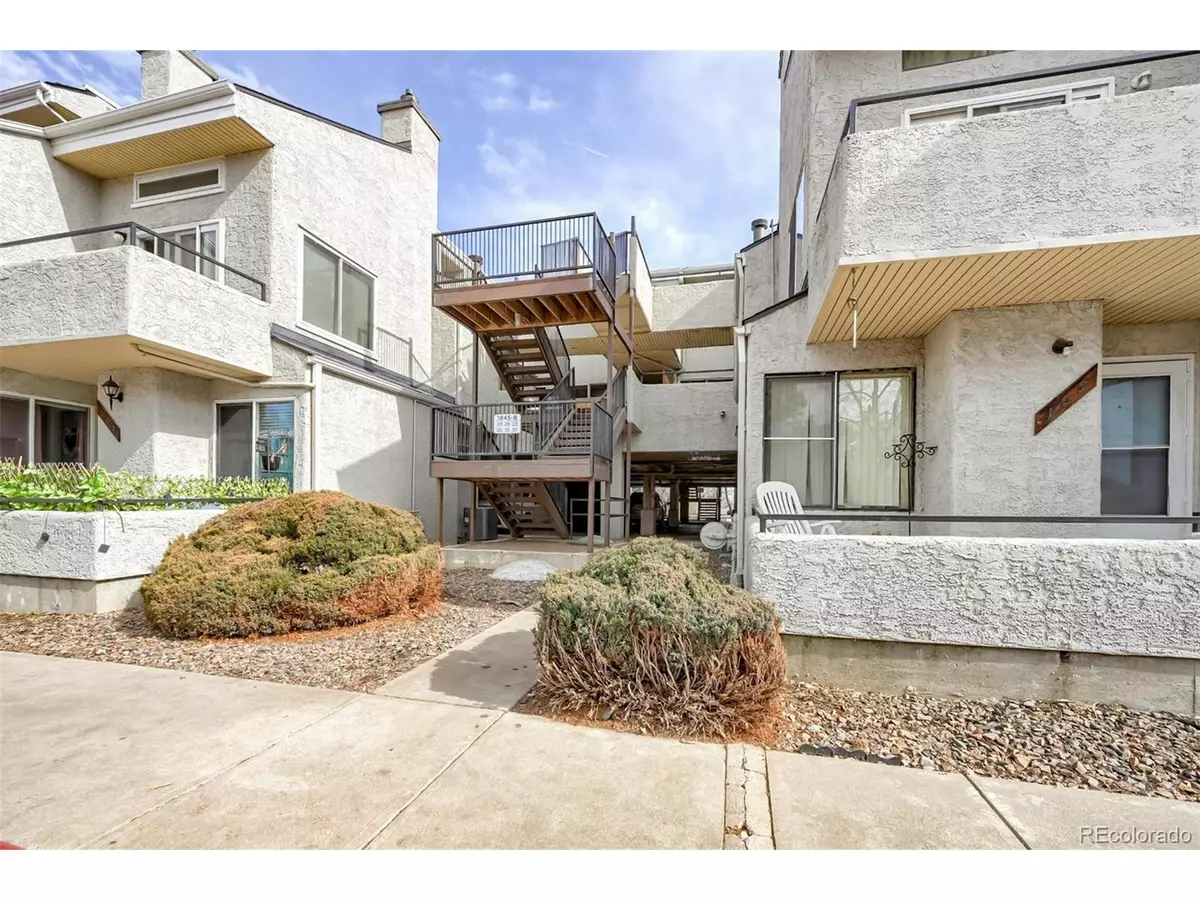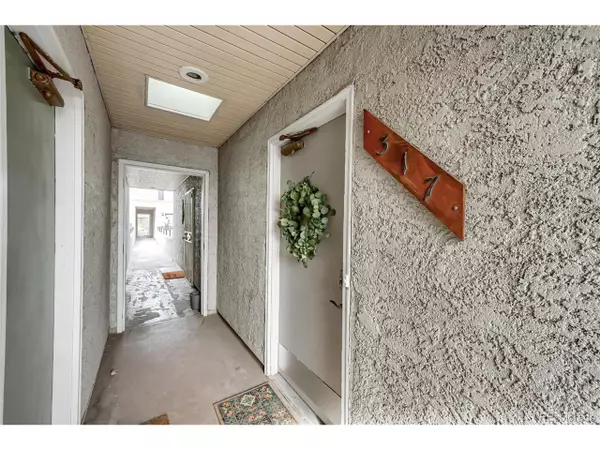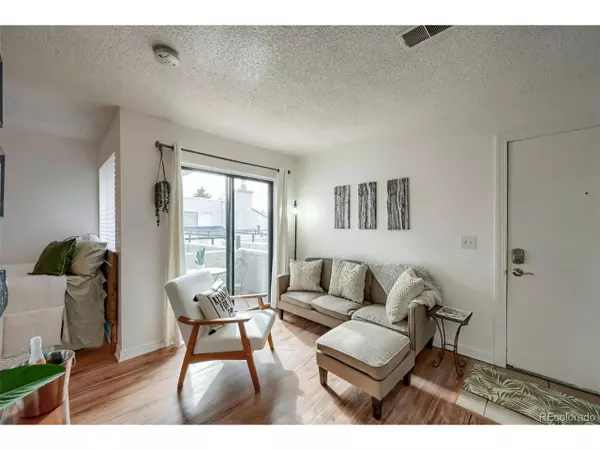$237,000
$225,000
5.3%For more information regarding the value of a property, please contact us for a free consultation.
1 Bed
1 Bath
508 SqFt
SOLD DATE : 03/17/2023
Key Details
Sold Price $237,000
Property Type Townhouse
Sub Type Attached Dwelling
Listing Status Sold
Purchase Type For Sale
Square Footage 508 sqft
Subdivision Plaza Del Lago
MLS Listing ID 7335954
Sold Date 03/17/23
Style Ranch
Bedrooms 1
Three Quarter Bath 1
HOA Fees $207/mo
HOA Y/N true
Abv Grd Liv Area 508
Originating Board REcolorado
Year Built 1984
Annual Tax Amount $988
Property Description
Check out this updated 1 bed, 1 bath condo with great walkability. Located only a half mile to Sloan Lake and major retail along S Sheridan Blvd. A 3 minute drive or 10 minute walk to Edgewater Public Market, grocery store and Target. The unit features a small private patio and fireplace. The many recent updates include new paint, a new microwave (2022), newer refrigerator and stove, new cabinets and counters (Nov. 2022). The vinyl plank flooring was recently installed (Nov. 2022). Bathroom vanity, sink, faucet, shower enclosure and faucets are new as of Nov 2022-Feb 2023. The furnace was cleaned and serviced in November 2022. Off the kitchen, you will find a utility closet w/ pocket door plumbed for a stack Washer and Dryer. There is also ample closet space in the bedroom. HOA includes an outdoor pool. The reserved garage parking is conveniently located at the base of the steps and is numbered 317. Bring the pup, dogs are welcome here and a dog run is located on the property!
Location
State CO
County Jefferson
Community Pool
Area Metro Denver
Zoning Condo
Direction While Driving North On Kendall St, turn left into parking Lot after Newland Ct. 2nd parking lot entrance. After entering parking lot, turn right and park. Walk up middle stair case (sign says 1845-B) to level 3. Then walk left. Entry door will be on your right.
Rooms
Primary Bedroom Level Main
Interior
Interior Features Open Floorplan
Heating Forced Air
Cooling Room Air Conditioner
Window Features Window Coverings
Appliance Dishwasher, Refrigerator, Microwave, Disposal
Exterior
Exterior Feature Balcony
Garage Spaces 1.0
Community Features Pool
Utilities Available Electricity Available
Waterfront false
Roof Type Fiberglass
Street Surface Paved
Porch Patio
Building
Faces West
Story 1
Sewer City Sewer, Public Sewer
Water City Water
Level or Stories One
Structure Type Stucco,Concrete
New Construction false
Schools
Elementary Schools Lumberg
Middle Schools Jefferson
High Schools Jefferson
School District Jefferson County R-1
Others
HOA Fee Include Trash,Snow Removal,Maintenance Structure,Water/Sewer,Hazard Insurance
Senior Community false
SqFt Source Assessor
Special Listing Condition Private Owner
Read Less Info
Want to know what your home might be worth? Contact us for a FREE valuation!

Amerivest Pro-Team
yourhome@amerivest.realestateOur team is ready to help you sell your home for the highest possible price ASAP

Bought with HomeSmart
Get More Information

Real Estate Company







