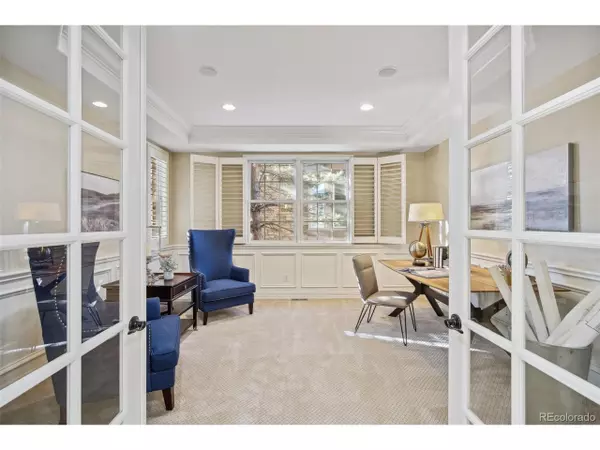$1,595,000
$1,595,000
For more information regarding the value of a property, please contact us for a free consultation.
6 Beds
7 Baths
6,087 SqFt
SOLD DATE : 03/08/2023
Key Details
Sold Price $1,595,000
Property Type Single Family Home
Sub Type Residential-Detached
Listing Status Sold
Purchase Type For Sale
Square Footage 6,087 sqft
Subdivision Bear Creek Village
MLS Listing ID 4967363
Sold Date 03/08/23
Style Contemporary/Modern
Bedrooms 6
Full Baths 3
Half Baths 2
Three Quarter Bath 2
HOA Fees $100/ann
HOA Y/N true
Abv Grd Liv Area 4,581
Originating Board REcolorado
Year Built 2008
Annual Tax Amount $6,961
Lot Size 10,890 Sqft
Acres 0.25
Property Description
Stunning former model at Bear Creek Village. Ideally situated to downtown and the tech center with easy access to mountain trails. This spacious 6 bedroom + office and 7 bath home can accommodate a family of any size and feeds into Blue Ribbon award-winning school- Devinny Elementary. The home has expansive mountain views and backs to Bear Creek Golf Club. HOA provides access to a pool, tennis courts, and playground for summer entertaining. Stunning vaulted wood and mosaic tile floor entryway. Coffered ceilings throughout. Open layout with good natural lighting, vaulted ceilings, stylish lighting, and three gas fireplaces. Culinary possibilities simmer in the roomy, stylish chef's kitchen featuring stainless GE Monogram appliances, butler's pantry with wine refrigerator, food pantry, and large island. Kitchen and great room open to a covered redwood deck for outdoor entertaining. The large serene en suite primary bedroom retreat offers views of downtown and features a sitting area with fireplace, massive walk-in closet, private bath with jetted tub and step-in shower, and a coffee bar for the morning and a separate wine bar for the evening, including a mini refrigerator and sink. Three additional generous upper-level bedrooms all have walk-in closets. Large finished walkout basement with 2nd laundry and guest/nanny quarters, and a massive playroom with built-in shelving to keep all the toys off the floor. Oversized 3-car garage with South facing driveway for fast snow melting and easy snow removal- perfect for those Colorado snowstorms. Large storage room. The walkout basement has a floating concrete floor and opens into an expansive backyard and private oasis. Two patio areas for entertaining. This home is rich in lifestyle and amenities inside and out! Your future self will thank you for acting fast on this one!
Location
State CO
County Jefferson
Community Tennis Court(S), Pool, Playground, Fitness Center, Park
Area Metro Denver
Zoning P-D
Rooms
Primary Bedroom Level Upper
Bedroom 2 Main
Bedroom 3 Upper
Bedroom 4 Upper
Bedroom 5 Upper
Interior
Interior Features Study Area, Loft
Heating Forced Air
Cooling Central Air
Fireplaces Type 2+ Fireplaces, Living Room, Primary Bedroom, Great Room
Fireplace true
Window Features Window Coverings,Double Pane Windows
Appliance Self Cleaning Oven, Double Oven, Dishwasher, Refrigerator, Washer, Dryer, Microwave, Disposal
Laundry In Basement
Exterior
Garage Spaces 3.0
Fence Fenced
Pool Private
Community Features Tennis Court(s), Pool, Playground, Fitness Center, Park
View Mountain(s), Foothills View, Plains View
Roof Type Composition
Handicap Access Level Lot
Porch Patio, Deck
Private Pool true
Building
Lot Description Lawn Sprinkler System, Level, On Golf Course, Near Golf Course
Faces South
Story 2
Sewer City Sewer, Public Sewer
Water City Water
Level or Stories Two
Structure Type Brick/Brick Veneer,Stucco
New Construction false
Schools
Elementary Schools Devinny
Middle Schools Dunstan
High Schools Green Mountain
School District Jefferson County R-1
Others
HOA Fee Include Trash,Snow Removal
Senior Community false
SqFt Source Assessor
Special Listing Condition Private Owner
Read Less Info
Want to know what your home might be worth? Contact us for a FREE valuation!

Amerivest Pro-Team
yourhome@amerivest.realestateOur team is ready to help you sell your home for the highest possible price ASAP









