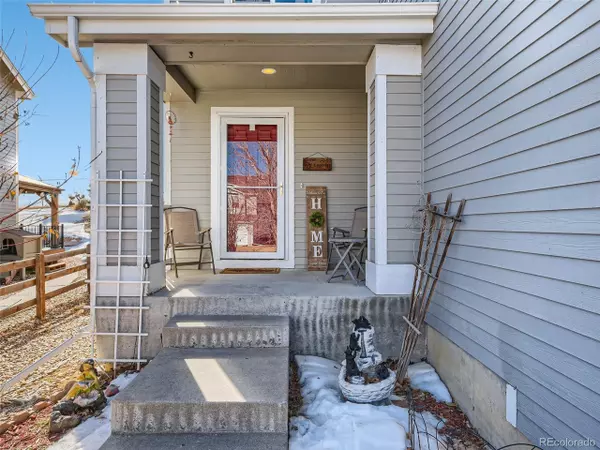$545,000
$545,000
For more information regarding the value of a property, please contact us for a free consultation.
3 Beds
3 Baths
1,654 SqFt
SOLD DATE : 03/17/2023
Key Details
Sold Price $545,000
Property Type Single Family Home
Sub Type Residential-Detached
Listing Status Sold
Purchase Type For Sale
Square Footage 1,654 sqft
Subdivision Roxborough Village
MLS Listing ID 9604460
Sold Date 03/17/23
Bedrooms 3
Full Baths 2
Half Baths 1
HOA Fees $40/ann
HOA Y/N true
Abv Grd Liv Area 1,654
Originating Board REcolorado
Year Built 2002
Annual Tax Amount $2,827
Lot Size 6,098 Sqft
Acres 0.14
Property Description
***Stunning Roxborough Village Home that backs to Amazing Open Space & Mountain Views!!! The Open Floor Plan & Kitchen is an Entertainer's Dream, w/Eat-in Kitchen, Custom Cabinetry, Large Pantry, 2 Refrigerators, & Gorgeous Floors! All Open to the Inviting Living Rm, Dining Rm that Opens to the Backyard & Full of Natural Light! Primary Bath/Suite is a Private Retreat w/Huge Walk-In Closet and New Bathroom! Enjoy the Low Maintenance Yard, Organic Garden Area, Sprinkler System, Over-sized Garage & Tons of Storage throughout! This Home has tons of Upgrades including: New Carpet, New Paint, Remodeled Bathrooms, Designer Fixtures, New Blinds, On-Demand Hot Water, and so Much More! All only minutes from Restaurants, Breweries, Coffee, Ice Cream, Workout Studios, Dog Parks, Walking Trails, State Parks, Community Pools, Rec Center, Bike Paths, Highways!!!
Location
State CO
County Douglas
Area Metro Denver
Zoning PDU
Direction Google
Rooms
Other Rooms Kennel/Dog Run
Primary Bedroom Level Upper
Bedroom 2 Upper
Bedroom 3 Upper
Interior
Interior Features Eat-in Kitchen, Open Floorplan, Pantry, Walk-In Closet(s)
Heating Forced Air
Cooling Central Air, Ceiling Fan(s)
Window Features Double Pane Windows
Appliance Dishwasher, Refrigerator, Washer, Dryer, Microwave, Disposal
Laundry Main Level
Exterior
Garage Spaces 2.0
Fence Fenced
Utilities Available Electricity Available, Cable Available
Waterfront false
View Mountain(s), Foothills View
Roof Type Composition
Street Surface Paved
Porch Patio
Building
Lot Description Gutters, Abuts Public Open Space
Story 2
Foundation Slab
Sewer City Sewer, Public Sewer
Water City Water
Level or Stories Two
Structure Type Wood/Frame,Wood Siding
New Construction false
Schools
Elementary Schools Roxborough
Middle Schools Ranch View
High Schools Thunderridge
School District Douglas Re-1
Others
HOA Fee Include Trash,Snow Removal
Senior Community false
Special Listing Condition Private Owner
Read Less Info
Want to know what your home might be worth? Contact us for a FREE valuation!

Amerivest Pro-Team
yourhome@amerivest.realestateOur team is ready to help you sell your home for the highest possible price ASAP

Get More Information

Real Estate Company







