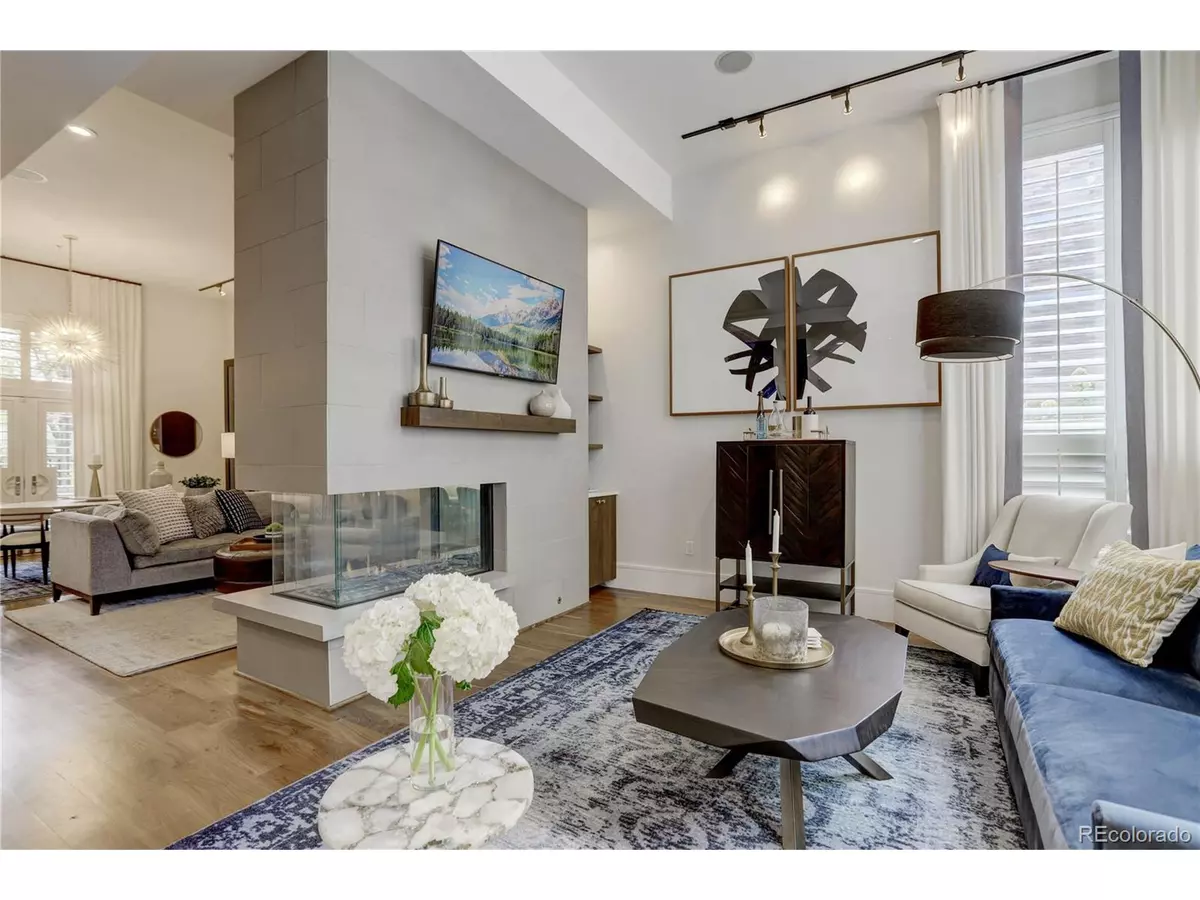$1,750,000
$1,799,000
2.7%For more information regarding the value of a property, please contact us for a free consultation.
2 Beds
3 Baths
2,326 SqFt
SOLD DATE : 02/14/2023
Key Details
Sold Price $1,750,000
Property Type Townhouse
Sub Type Attached Dwelling
Listing Status Sold
Purchase Type For Sale
Square Footage 2,326 sqft
Subdivision Lodo
MLS Listing ID 8766144
Sold Date 02/14/23
Style Contemporary/Modern
Bedrooms 2
Full Baths 1
Half Baths 1
Three Quarter Bath 1
HOA Fees $859/mo
HOA Y/N true
Abv Grd Liv Area 2,326
Originating Board REcolorado
Year Built 2004
Annual Tax Amount $6,948
Lot Size 1,306 Sqft
Acres 0.03
Property Description
Located in the heart of LoDo and just a few blocks from Union Station and the "train to the plane", this urban oasis is nestled in an enclave of 16 private Brownstone homes that surrounds a plush, private green garden while being just steps away from all the action, including restaurants, galleries, retail, Cherry Creek Bike Path, Coors Field and Ball Arena to name a few. No need to look for other amenities, the exceptional concierge service, Riverfront Athletic Club and rare **ATTACHED** Heated Private 2- car garage with built-in storage, provide all you need for downtown luxury living.
This meticulously maintained renovated modern Brownstone offers a fantastic and flexible open floor plan that leads out to a private tranquil terrace for easy indoor/outdoor living and entertaining. The generous outdoor living space is unique for downtown and offers tranquility in the heart of the city. Enjoy working from home with spectacular views and generous amounts of natural light from the floor to ceiling atrium windows featured on the loft offering many stunning and inviting vantage points for video calls.
The newly remodeled custom kitchen includes luxury Sub Zero-Wolf appliances and high end motorized custom built cabinetry. The quartz countertop continues up the wall and is featured on the island waterfall. Additional home features Include|custom designed Peninsula Fireplace|Built in bar|custom lighting|modern floating staircase |solid walnut hardwood floors |updated laundry room| motorized window shades|custom draperies|custom wall coverings featured in bedrooms|high ceilings and tract lighting perfect for showcasing wall art.
Relax in the primary suite that includes generous space, an oversized walk-in closet with private terrace and 5-piece marble bath and jetted soaking tub.
With easy access to Speer/I-25/I-70 and Riverfront Park green space, the location offers much flexibility and possibility to enjoy all downtown Denver has to offer!
Location
State CO
County Denver
Community Fitness Center
Area Metro Denver
Zoning PUD
Rooms
Primary Bedroom Level Upper
Bedroom 2 Upper
Interior
Interior Features Cathedral/Vaulted Ceilings, Open Floorplan, Walk-In Closet(s), Loft, Kitchen Island
Heating Forced Air
Cooling Central Air, Ceiling Fan(s)
Fireplaces Type Gas Logs Included, Living Room, Family/Recreation Room Fireplace, Single Fireplace
Fireplace true
Window Features Window Coverings
Appliance Self Cleaning Oven, Double Oven, Dishwasher, Refrigerator, Washer, Dryer, Microwave, Freezer, Disposal
Laundry Lower Level
Exterior
Exterior Feature Balcony
Garage Spaces 2.0
Community Features Fitness Center
Utilities Available Electricity Available, Cable Available
View City
Roof Type Other
Street Surface Paved
Porch Patio
Building
Lot Description Abuts Public Open Space
Faces North
Story 3
Sewer City Sewer, Public Sewer
Water City Water
Level or Stories Three Or More
Structure Type Wood/Frame,Brick/Brick Veneer,Metal Siding,Concrete
New Construction false
Schools
Elementary Schools Greenlee
Middle Schools Compass Academy
High Schools West
School District Denver 1
Others
HOA Fee Include Trash,Snow Removal,Security,Management,Maintenance Structure,Water/Sewer,Heat,Hazard Insurance
Senior Community false
SqFt Source Assessor
Special Listing Condition Other Owner
Read Less Info
Want to know what your home might be worth? Contact us for a FREE valuation!

Amerivest Pro-Team
yourhome@amerivest.realestateOur team is ready to help you sell your home for the highest possible price ASAP









