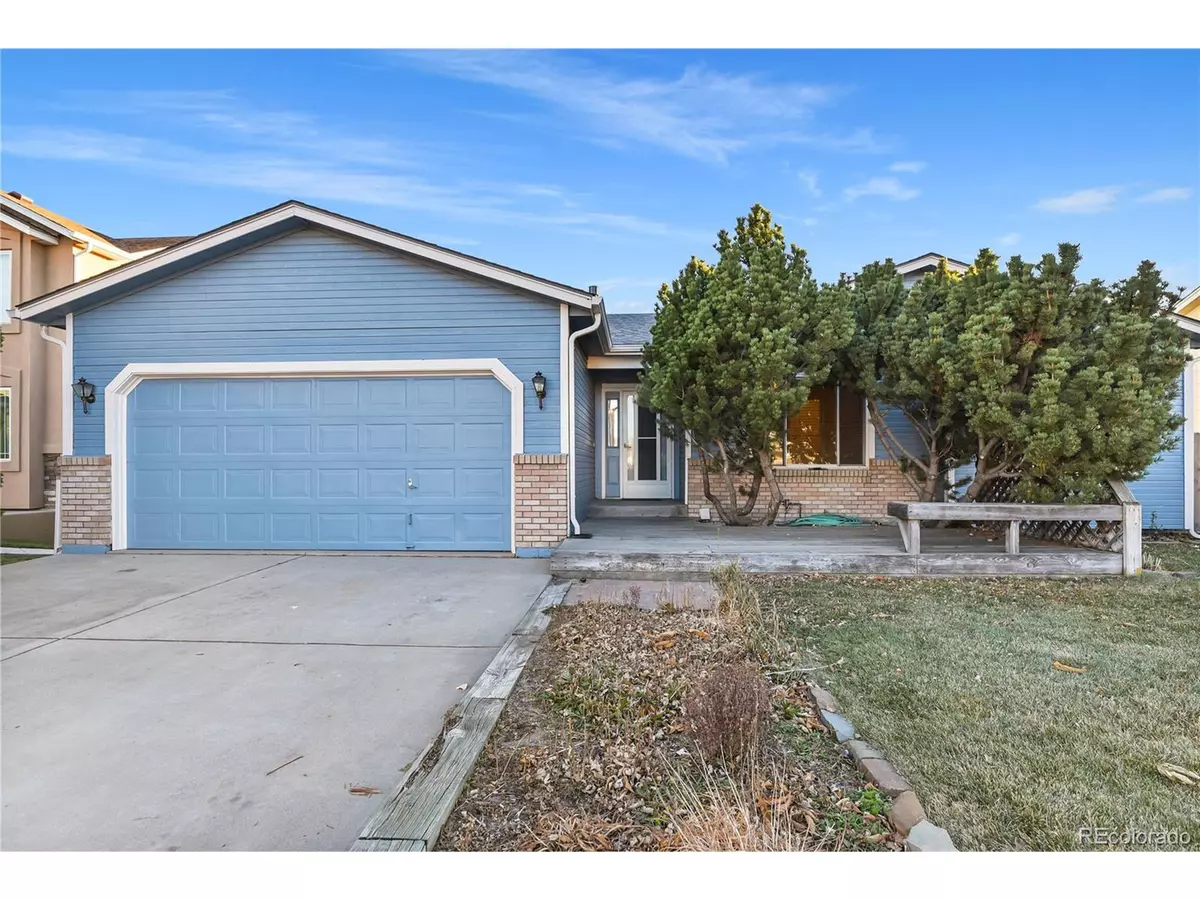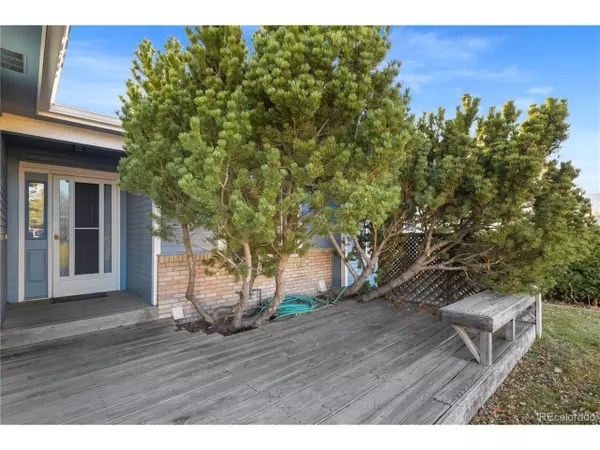$435,000
$430,000
1.2%For more information regarding the value of a property, please contact us for a free consultation.
4 Beds
3 Baths
2,159 SqFt
SOLD DATE : 05/31/2023
Key Details
Sold Price $435,000
Property Type Single Family Home
Sub Type Residential-Detached
Listing Status Sold
Purchase Type For Sale
Square Footage 2,159 sqft
Subdivision Fountain Valley Ranch
MLS Listing ID 3082263
Sold Date 05/31/23
Style Ranch
Bedrooms 4
Full Baths 1
Three Quarter Bath 2
HOA Y/N false
Abv Grd Liv Area 1,521
Originating Board REcolorado
Year Built 1993
Annual Tax Amount $1,124
Lot Size 6,098 Sqft
Acres 0.14
Property Description
Ranch level home with a walkout basement! This well-maintained home offers lots of room to grow with options for multi-generation living, roommates or short-term rental possibilities. The main level offers a spacious wood floor entry that leads to the living room with lots of natural light, enclosed deck/sunroom, large primary bedroom with private bathroom and walk-in closet, 2 additional bedrooms, full hallway bathroom, kitchen with built-in desk and pantry, formal dining area, and the laundry/mud room that walks out to the garage. Some of the features include new carpet, new LVP flooring, new interior paint, new refrigerator and oven, new toilets, and new light fixtures. New roof installed in 2020. New 50-gallon water heater installed in 2019. Walkout basement offers a large family room, fourth bedroom with walk-in closet, 3rd bathroom, and a huge crawl space for additional storage. Located close to the Amazon distribution facility, COS airport, restaurants & shopping along the Powers corridor, and 3 military installations. About a five-minute drive to I-25. Come schedule your showing today!
Location
State CO
County El Paso
Area Out Of Area
Zoning RS-6000 CA
Direction I-25 South, Exit 135 / South Academy Blvd, left at off-ramp, right onto Hwy 85/CanAm Hwy, left onto Main, right onto Security Blvd, left onto Crawford, right onto Upton Dr. Home on right.
Rooms
Basement Partial, Walk-Out Access
Primary Bedroom Level Main
Master Bedroom 13x14
Bedroom 2 Basement 13x13
Bedroom 3 Main 10x12
Bedroom 4 Main 10x11
Interior
Interior Features Walk-In Closet(s)
Heating Forced Air
Fireplaces Type None
Fireplace false
Appliance Dishwasher, Refrigerator, Disposal
Laundry Main Level
Exterior
Garage Spaces 2.0
Utilities Available Natural Gas Available, Electricity Available
Waterfront false
Roof Type Fiberglass
Building
Story 1
Sewer City Sewer, Public Sewer
Water City Water
Level or Stories One
Structure Type Wood/Frame
New Construction false
Schools
Elementary Schools Venetucci
Middle Schools Watson
High Schools Widefield
School District Widefield 3
Others
Senior Community false
SqFt Source Assessor
Special Listing Condition Private Owner
Read Less Info
Want to know what your home might be worth? Contact us for a FREE valuation!

Amerivest Pro-Team
yourhome@amerivest.realestateOur team is ready to help you sell your home for the highest possible price ASAP

Get More Information

Real Estate Company







