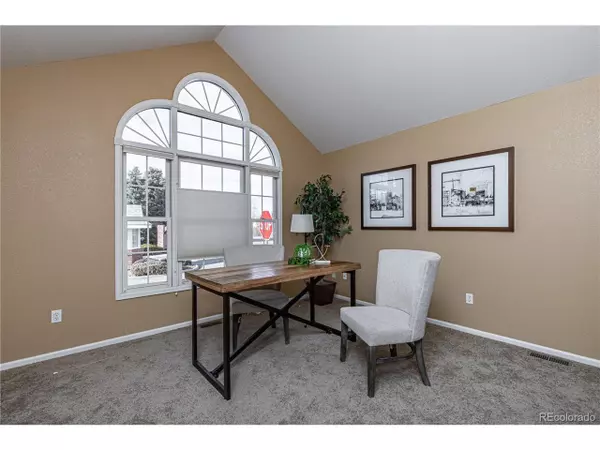$625,000
$625,000
For more information regarding the value of a property, please contact us for a free consultation.
3 Beds
3 Baths
3,273 SqFt
SOLD DATE : 01/19/2023
Key Details
Sold Price $625,000
Property Type Single Family Home
Sub Type Residential-Detached
Listing Status Sold
Purchase Type For Sale
Square Footage 3,273 sqft
Subdivision The Retreat
MLS Listing ID 7930929
Sold Date 01/19/23
Style Patio Home,Ranch
Bedrooms 3
Full Baths 1
Three Quarter Bath 2
HOA Fees $6/ann
HOA Y/N true
Abv Grd Liv Area 1,896
Originating Board REcolorado
Year Built 1993
Annual Tax Amount $3,103
Lot Size 3,484 Sqft
Acres 0.08
Property Description
Welcome a great Ranch home in The Retreat at Highlands Ranch, a coveted 55+ community! This detached patio residence on a corner lot backs to a greenbelt offering privacy and an immense quiet. You have a convenient location close to trails, parks, the Links Golf Course & Gleneagles Recreation Center, just minutes to shopping and restaurants. Inside you are greeted by an open vaulted floor plan, plentiful natural light and views of open space. From the kitchen step outside to the large covered deck overlooking the greenbelt, perfect for enjoying your morning coffee or evening dinner alfresco. The ample living area is great for entertaining, especially the roomy eat-in kitchen with plentiful cabinets, Granite counters & center wood island for meal prep. The spacious main floor primary bedroom offers large windows and a walk-in closet with en-suite bath, dual sinks. A secondary bedroom on the main can be used as an office if you wish to work from home. The expansive finished walkout basement is amazing! It features a huge Rec/Family room with access to the patio, gas fireplace, kitchenette, bedroom & 3/4 bath, plus a spacious storage room. The HOA is responsible for exterior maintenance, snow removal, trash & recycling, and as an HRCA member enjoy access to four state-of-the-art recreation centers with workout facilities, events/classes, basketball, sports courts and trails in the Backcountry Wilderness. Welcome to your new home!
Location
State CO
County Douglas
Community Tennis Court(S), Pool, Fitness Center, Hiking/Biking Trails
Area Metro Denver
Zoning PDU
Rooms
Basement Full, Walk-Out Access
Primary Bedroom Level Main
Bedroom 2 Main
Bedroom 3 Basement
Interior
Interior Features Eat-in Kitchen, Cathedral/Vaulted Ceilings, Open Floorplan, Walk-In Closet(s), Kitchen Island
Heating Forced Air, Humidity Control
Cooling Central Air
Fireplaces Type Gas, Gas Logs Included, Family/Recreation Room Fireplace, Single Fireplace
Fireplace true
Window Features Double Pane Windows
Appliance Dishwasher, Microwave, Trash Compactor, Disposal
Laundry Main Level
Exterior
Garage Spaces 2.0
Fence Partial
Community Features Tennis Court(s), Pool, Fitness Center, Hiking/Biking Trails
Utilities Available Natural Gas Available, Electricity Available, Cable Available
Waterfront false
Roof Type Composition
Street Surface Paved
Porch Patio, Deck
Building
Lot Description Gutters, Lawn Sprinkler System, Corner Lot, Abuts Private Open Space
Story 1
Sewer City Sewer, Public Sewer
Water City Water
Level or Stories One
Structure Type Wood/Frame,Brick/Brick Veneer,Wood Siding,Concrete
New Construction false
Schools
Elementary Schools Fox Creek
Middle Schools Cresthill
High Schools Highlands Ranch
School District Douglas Re-1
Others
HOA Fee Include Trash,Snow Removal,Maintenance Structure
Senior Community true
SqFt Source Assessor
Read Less Info
Want to know what your home might be worth? Contact us for a FREE valuation!

Amerivest Pro-Team
yourhome@amerivest.realestateOur team is ready to help you sell your home for the highest possible price ASAP

Get More Information

Real Estate Company







