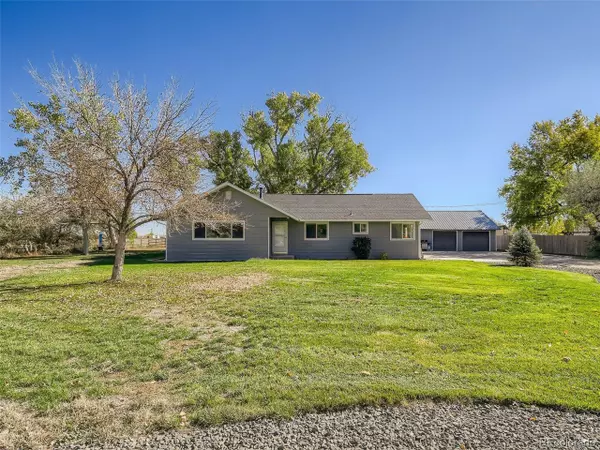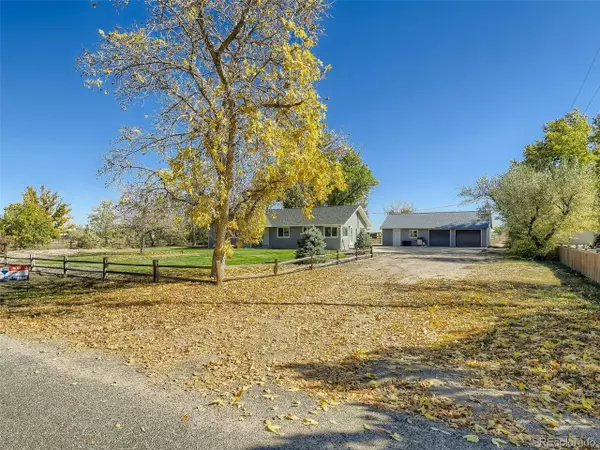$656,000
$635,000
3.3%For more information regarding the value of a property, please contact us for a free consultation.
3 Beds
2 Baths
1,368 SqFt
SOLD DATE : 11/30/2022
Key Details
Sold Price $656,000
Property Type Single Family Home
Sub Type Residential-Detached
Listing Status Sold
Purchase Type For Sale
Square Footage 1,368 sqft
Subdivision Rural
MLS Listing ID 8187446
Sold Date 11/30/22
Style Ranch
Bedrooms 3
Full Baths 1
Three Quarter Bath 1
HOA Y/N false
Abv Grd Liv Area 1,368
Originating Board REcolorado
Year Built 1973
Annual Tax Amount $2,775
Lot Size 2.270 Acres
Acres 2.27
Property Description
Your own little slice of heaven! Close to Brighton! This 2.2 acre property is very quiet and secluded, located on a dead-end street, but is very close to major highways for an easy commute. The home has had many nice upgrades within the past 3 years, including new kitchen cabinets, countertops, and LVP vinyl flooring; new carpet; new dishwasher; new vanity; new roof, gutters, siding, and all-new Anderson windows. New well pump in 2021. The detached 912 sqft garage is oversized, with separate workshop areas. Or there's lots of room to build your new big outbuilding! Fenced pasture and loafing shed for the horses. This property is zoned A-3, so bring your horses, animals, toys and work trucks! Zoning-compliant businesses are ok too.Open House Sunday Oct. 23rd. 11:00-2:00.
Location
State CO
County Adams
Area Metro Denver
Zoning A-3
Direction From Highway 85, go east on 124th Ave to Tucson St, turn north to property.
Rooms
Other Rooms Outbuildings
Basement Crawl Space
Primary Bedroom Level Main
Bedroom 2 Main
Bedroom 3 Main
Interior
Interior Features Eat-in Kitchen
Heating Forced Air
Cooling Central Air
Window Features Window Coverings,Double Pane Windows
Appliance Self Cleaning Oven, Dishwasher, Refrigerator, Dryer, Microwave, Disposal
Exterior
Exterior Feature Hot Tub Included
Garage Spaces 2.0
Fence Partial, Other
Utilities Available Electricity Available, Cable Available
Roof Type Composition
Street Surface Paved
Handicap Access Level Lot
Building
Lot Description Gutters, Lawn Sprinkler System, Level
Faces West
Story 1
Sewer Septic, Septic Tank
Level or Stories One
Structure Type Wood/Frame,Vinyl Siding,Concrete
New Construction false
Schools
Elementary Schools Henderson
Middle Schools Prairie View
High Schools Prairie View
School District School District 27-J
Others
Senior Community false
SqFt Source Assessor
Special Listing Condition Private Owner
Read Less Info
Want to know what your home might be worth? Contact us for a FREE valuation!

Amerivest Pro-Team
yourhome@amerivest.realestateOur team is ready to help you sell your home for the highest possible price ASAP









