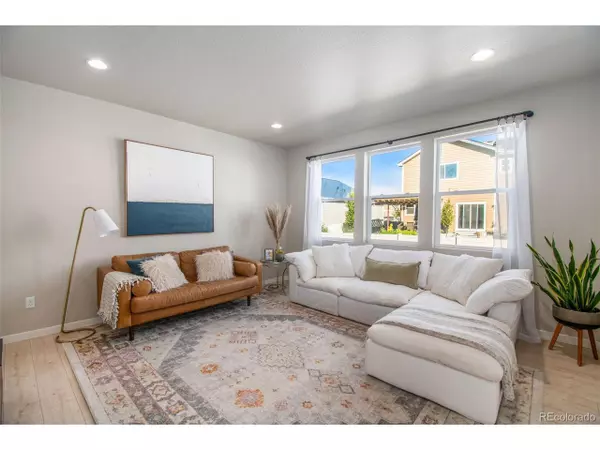$509,500
$515,000
1.1%For more information regarding the value of a property, please contact us for a free consultation.
3 Beds
3 Baths
2,174 SqFt
SOLD DATE : 12/09/2022
Key Details
Sold Price $509,500
Property Type Single Family Home
Sub Type Residential-Detached
Listing Status Sold
Purchase Type For Sale
Square Footage 2,174 sqft
Subdivision Harvest Village
MLS Listing ID 5006496
Sold Date 12/09/22
Bedrooms 3
Full Baths 3
HOA Fees $42/mo
HOA Y/N true
Abv Grd Liv Area 2,174
Originating Board REcolorado
Year Built 2017
Annual Tax Amount $3,189
Lot Size 7,405 Sqft
Acres 0.17
Property Description
Welcome home to Wellington's Harvest Village! This light and bright 2-story 'Whitcomb' model boasts an open floorplan with all new laminate hardwood floors that seamlessly connect the main living spaces. The gourmet kitchen boasts new marble counters, a large center island, upgraded white cabinetry, a stainless steel appliance package and pantry. The connecting mud room with built-in storage leads out to the 3-car attached tandem garage. The front bonus room is ideal for a formal dining space, home office, playroom or could easily be closed off for a main-floor 4th bedroom. Retreat to your primary suite, complete with a walk-in closet and ensuite 4-piece bath. Two large secondary bedrooms, a full bath with dual sinks and upstairs laundry for home owner's convenience round out the upper level. All new laminate hardwoods were extended through the upper level. The full basement includes two egress windows and is plumped and ready for you to make it your own. Very few models in the neighborhood offer basement layouts. Enjoy relaxing in your private and landscaped backyard featuring a new 4-foot privacy fence, irrigation, dog run and all new sod. Brand new roof Oct 2022. Harvest Village is blocks from sought-after Rice elementary and community pool. Shopping, easy access to I-25, downtown Wellington and Old Town Ft. Collins is only minutes away. Do not wait to book your showing on this stunning home!
Location
State CO
County Larimer
Community Pool, Park
Area Fort Collins
Direction Google Maps
Rooms
Other Rooms Kennel/Dog Run
Basement Unfinished
Primary Bedroom Level Upper
Bedroom 2 Upper
Bedroom 3 Upper
Interior
Interior Features Open Floorplan, Pantry, Walk-In Closet(s), Kitchen Island
Heating Forced Air
Cooling Central Air
Window Features Double Pane Windows
Appliance Dishwasher, Refrigerator, Washer, Dryer, Microwave, Disposal
Laundry Main Level
Exterior
Garage Tandem
Garage Spaces 3.0
Fence Fenced
Community Features Pool, Park
Utilities Available Natural Gas Available
Waterfront false
Roof Type Composition
Handicap Access Level Lot
Porch Patio
Parking Type Tandem
Building
Lot Description Lawn Sprinkler System, Level
Faces South
Story 2
Sewer City Sewer, Public Sewer
Water City Water
Level or Stories Two
Structure Type Wood/Frame
New Construction false
Schools
Elementary Schools Rice
Middle Schools Wellington
High Schools Poudre
School District Poudre R-1
Others
Senior Community false
SqFt Source Assessor
Special Listing Condition Private Owner
Read Less Info
Want to know what your home might be worth? Contact us for a FREE valuation!

Amerivest Pro-Team
yourhome@amerivest.realestateOur team is ready to help you sell your home for the highest possible price ASAP

Bought with Harmony Brokers
Get More Information

Real Estate Company







