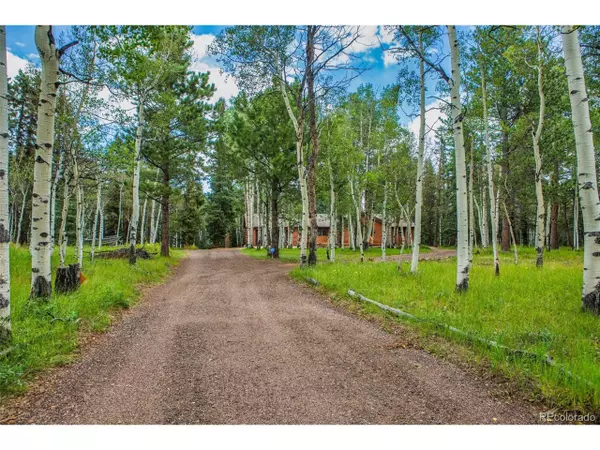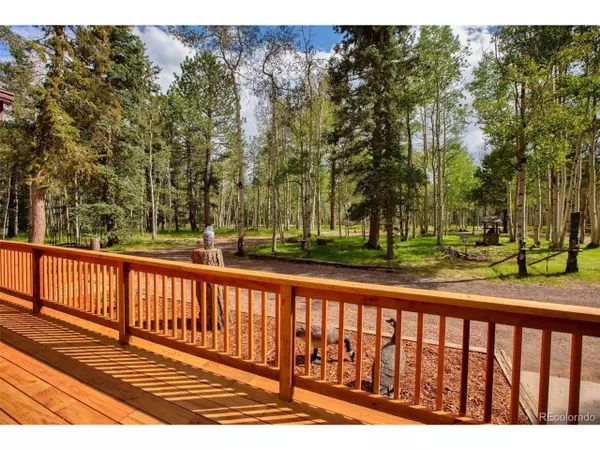$619,900
$639,900
3.1%For more information regarding the value of a property, please contact us for a free consultation.
3 Beds
2 Baths
1,918 SqFt
SOLD DATE : 12/20/2022
Key Details
Sold Price $619,900
Property Type Single Family Home
Sub Type Residential-Detached
Listing Status Sold
Purchase Type For Sale
Square Footage 1,918 sqft
Subdivision Aspen Village Sub
MLS Listing ID 4175405
Sold Date 12/20/22
Style Ranch
Bedrooms 3
Full Baths 1
Three Quarter Bath 1
HOA Y/N false
Abv Grd Liv Area 1,918
Originating Board REcolorado
Year Built 1987
Annual Tax Amount $1,800
Lot Size 4.870 Acres
Acres 4.87
Property Description
Tucked away on a beautiful 4.8 acre property amidst the Aspen and Pine Trees sits this log ranch gem. There are many upgrades here in this three bedroom, two bath, two-car heated garage charmer, including new granite counters, flooring, new sinks and faucets, and brand new decking, just to name a few. There is a walk out basement here with a third bathroom option just waiting to be finished. This home is conveniently located just a few minutes up the road from Divide, 15 minutes from Woodland Park, and 40 minutes from Colorado Springs. Abundant hiking trails and camping opportunities are very close in Pike National Forest just down the road as well as Gold Medal fishing water in 11 mile Canyon and the South Platte River just 20 minutes to the West! Don't miss out on this ranch gem with easy year around access off a paved county road and tucked away in a beautiful Aspen Grove!
An additional $10,000 bonus for further improvement as well as a 1 year home Warranty are both included with the purchase of this home.
Location
State CO
County Teller
Area Out Of Area
Zoning R-1
Direction From Colorado Springs and Woodland Park Take Highway 24 to Divide...turn right at the main light in Divide and stay on County 51 (Cedar Mountain Rd) for 2.3 miles....property driveway on the right
Rooms
Other Rooms Outbuildings
Basement Unfinished, Walk-Out Access
Primary Bedroom Level Main
Master Bedroom 16x15
Bedroom 2 Main 17x16
Bedroom 3 Main 16x11
Interior
Interior Features Open Floorplan, Walk-In Closet(s), Kitchen Island
Heating Forced Air, Hot Water, Wood Stove
Cooling Ceiling Fan(s)
Fireplaces Type Single Fireplace
Fireplace true
Appliance Double Oven, Dishwasher, Refrigerator, Microwave
Laundry Main Level
Exterior
Garage Heated Garage
Garage Spaces 2.0
Fence Partial
Utilities Available Electricity Available, Cable Available
Waterfront false
Roof Type Other
Street Surface Paved,Gravel
Porch Deck
Parking Type Heated Garage
Building
Lot Description Wooded
Faces South
Story 1
Foundation Slab
Sewer Septic, Septic Tank
Water Well
Level or Stories One
Structure Type Log
New Construction false
Schools
Elementary Schools Summit
Middle Schools Woodland Park
High Schools Woodland Park
School District Woodland Park Re-2
Others
Senior Community false
SqFt Source Assessor
Special Listing Condition Private Owner
Read Less Info
Want to know what your home might be worth? Contact us for a FREE valuation!

Amerivest Pro-Team
yourhome@amerivest.realestateOur team is ready to help you sell your home for the highest possible price ASAP

Get More Information

Real Estate Company







