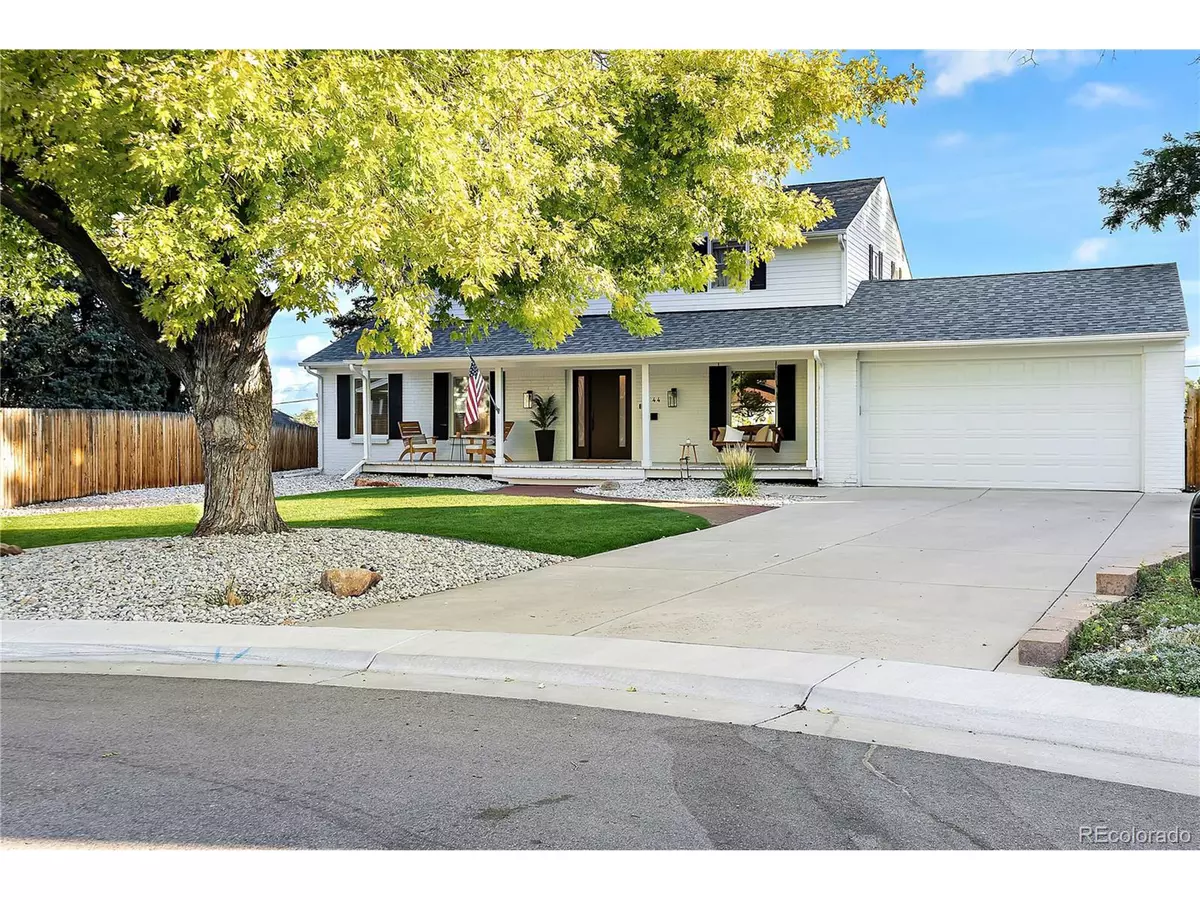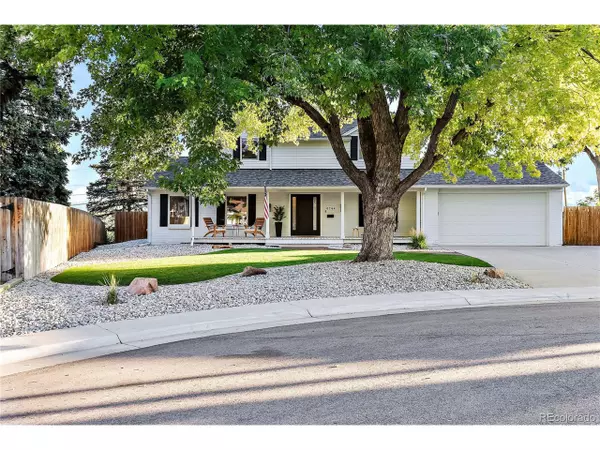$774,568
$799,000
3.1%For more information regarding the value of a property, please contact us for a free consultation.
4 Beds
3 Baths
2,800 SqFt
SOLD DATE : 01/17/2023
Key Details
Sold Price $774,568
Property Type Single Family Home
Sub Type Residential-Detached
Listing Status Sold
Purchase Type For Sale
Square Footage 2,800 sqft
Subdivision Cherry Knolls
MLS Listing ID 8367079
Sold Date 01/17/23
Bedrooms 4
Full Baths 2
Half Baths 1
HOA Fees $10/ann
HOA Y/N true
Abv Grd Liv Area 2,184
Originating Board REcolorado
Year Built 1966
Annual Tax Amount $4,119
Lot Size 0.270 Acres
Acres 0.27
Property Description
PRICED TO SELL! Stunning updated farmhouse in the coveted Cherry Knolls community. This four bedroom home offers everything you are looking for. Nestled in the back of a cul-de-sac you are welcomed by the updated white exterior with black accents. The main floor is bright and filled with natural light from the large windows on all sides of the house. The main level features a large living/family room, great den or study, and a large gourmet kitchen. The kitchen features stainless steel appliances, tons of storage and a great layout. The kitchen opens up the covered back deck and outdoor living space. The master retreat is located on the second floor and includes a large five-piece bathroom with light contemporary finishes. There are two more bedrooms and a full bathroom also located on the second floor. The finished basement is where all of the fun is to be had. With a large rec./media space and living area as well as a fourth bedroom this basement has so much to offer. The backyard has been recently re landscaped with a trex deck that is covered and a gas line that was added for the fire-pit. The neighborhood is sought after for the neighborhood amenities such as the swimming pool and great schools. this home is just one block away from the highly acclaimed Sandburg Elementary.
Location
State CO
County Arapahoe
Area Metro Denver
Rooms
Primary Bedroom Level Upper
Bedroom 2 Upper
Bedroom 3 Upper
Bedroom 4 Basement
Interior
Heating Baseboard
Cooling Room Air Conditioner
Fireplaces Type Single Fireplace
Fireplace true
Window Features Double Pane Windows
Appliance Dishwasher, Refrigerator, Microwave, Disposal
Exterior
Garage Spaces 2.0
Fence Fenced
Utilities Available Electricity Available, Cable Available
Roof Type Composition
Street Surface Paved
Handicap Access Level Lot
Porch Patio, Deck
Building
Lot Description Lawn Sprinkler System, Cul-De-Sac, Level
Story 2
Foundation Slab
Sewer City Sewer, Public Sewer
Water City Water
Level or Stories Two
Structure Type Wood/Frame,Brick/Brick Veneer
New Construction false
Schools
Elementary Schools Sandburg
Middle Schools Newton
High Schools Arapahoe
School District Littleton 6
Others
Senior Community false
SqFt Source Assessor
Special Listing Condition Private Owner
Read Less Info
Want to know what your home might be worth? Contact us for a FREE valuation!

Amerivest Pro-Team
yourhome@amerivest.realestateOur team is ready to help you sell your home for the highest possible price ASAP

Bought with LIV Sotheby's International Realty








