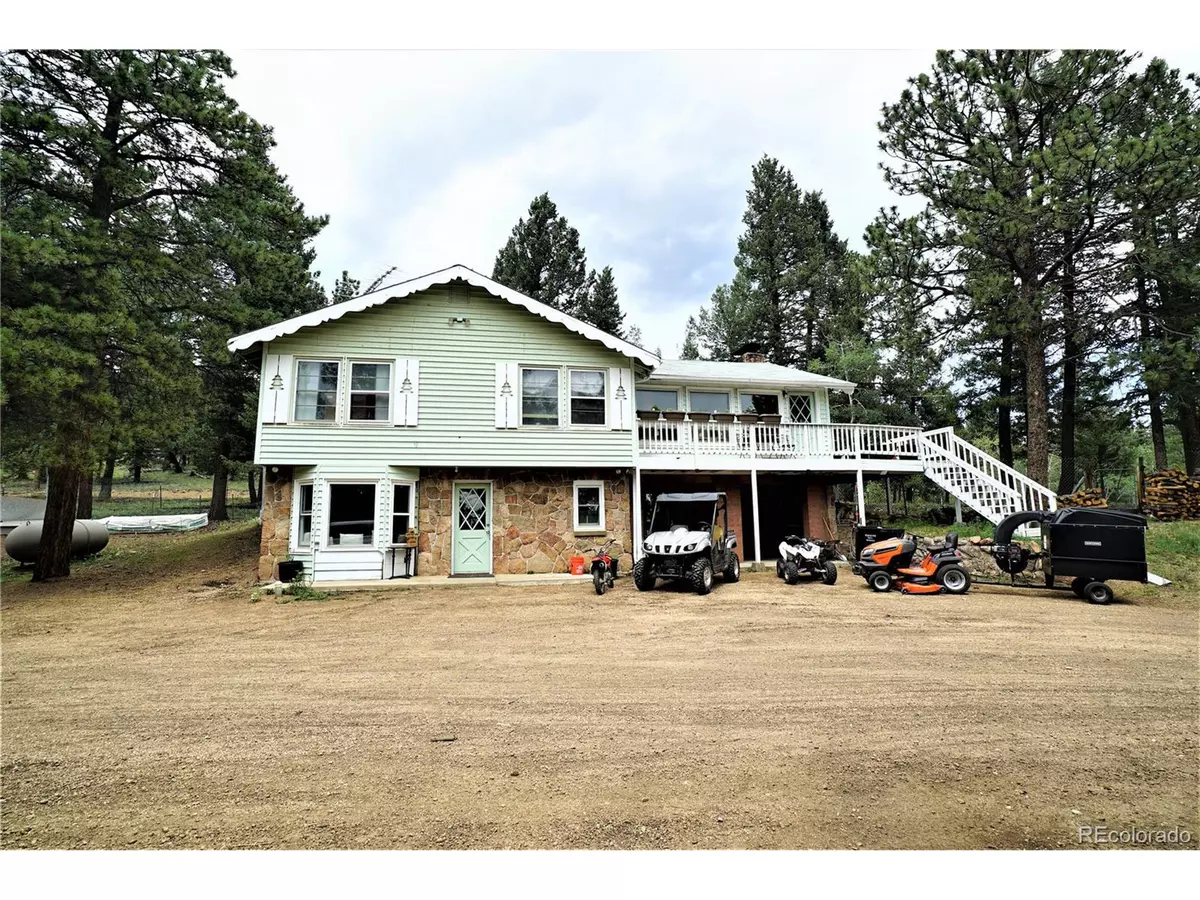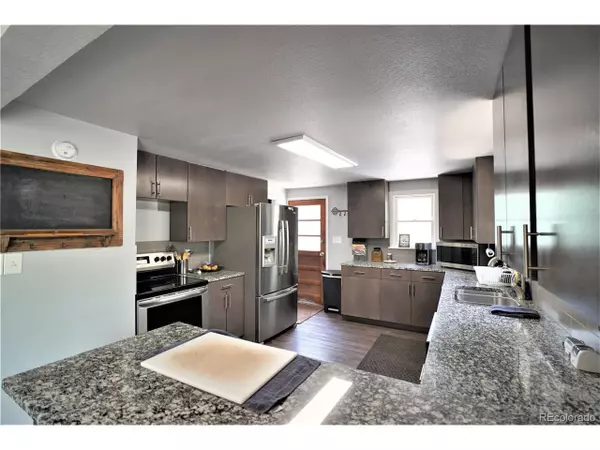$635,000
$625,000
1.6%For more information regarding the value of a property, please contact us for a free consultation.
3 Beds
2 Baths
2,558 SqFt
SOLD DATE : 12/08/2022
Key Details
Sold Price $635,000
Property Type Single Family Home
Sub Type Residential-Detached
Listing Status Sold
Purchase Type For Sale
Square Footage 2,558 sqft
Subdivision Elkhorn Acres
MLS Listing ID 2842627
Sold Date 12/08/22
Style Ranch
Bedrooms 3
Full Baths 1
Three Quarter Bath 1
HOA Y/N false
Abv Grd Liv Area 1,375
Originating Board REcolorado
Year Built 1965
Annual Tax Amount $1,922
Lot Size 5.050 Acres
Acres 5.05
Property Description
This beautiful home in Elkhorn Acres welcomes you with its wonderful Chalet style and picturesque surroundings. Situated on a well-treed, LEVEL FULL FIVE - ACRE TRACT, the location is secluded, yet offers convenient access to US Hwy 285. As you approach the house, check out the fun and unique period architecture, including the vintage exterior trim and shutters, bay window, exterior doors with diamond-glass molding, and combination siding and stonework. Inside, old and new have been blended perfectly, with a cleverly pitched exposed beam ceiling design in the living room and two wonderful stone-faced fireplaces that look like they've been there forever! You'll also find so many modern touches and so much space for your whole family! The home offers TWO complete kitchens, granite countertops, dining room with pantry closet, three bedrooms, 1.75 baths, a family room AND a living room, practical laminate plank flooring throughout much of the house and plenty of sunlight. Whether you're searching for lots of living space for your extended family or the opportunity to own two separate living areas under one roof, this home and location will certainly meet your needs and expectations. The lower level of the house has outside entry doors for privacy and contains a complete and spacious MOTHER-IN-LAW'S SUITE, with full-sized kitchen, three-quarter bath, as well as inside stairs leading to the upper level. The suite also has a multi-use living/family room with its own wood-burning fireplace and a bay window in the bedroom. A large utility room includes lots of extra storage. Outside, there's plenty of space for relaxing, entertaining, and for all your RV's and other toys. View the virtual tour and call today for your personal showing. Seller is VERY MOTIVATED!
Location
State CO
County Park
Area Out Of Area
Rooms
Primary Bedroom Level Basement
Master Bedroom 20x10
Bedroom 2 Main 16x11
Bedroom 3 Main 13x10
Interior
Heating Hot Water, Baseboard, Wood Stove
Fireplaces Type 2+ Fireplaces, Living Room, Family/Recreation Room Fireplace
Fireplace true
Appliance Dishwasher, Refrigerator
Exterior
Garage Spaces 6.0
Roof Type Composition
Handicap Access Level Lot
Porch Deck
Building
Lot Description Wooded, Level
Story 1
Sewer Septic, Septic Tank
Water Well
Level or Stories One
Structure Type Wood/Frame,Other
New Construction false
Schools
Elementary Schools Deer Creek
Middle Schools Fitzsimmons
High Schools Platte Canyon
School District Platte Canyon Re-1
Others
Senior Community false
SqFt Source Assessor
Special Listing Condition Private Owner
Read Less Info
Want to know what your home might be worth? Contact us for a FREE valuation!

Amerivest Pro-Team
yourhome@amerivest.realestateOur team is ready to help you sell your home for the highest possible price ASAP

Bought with American Home Agents








