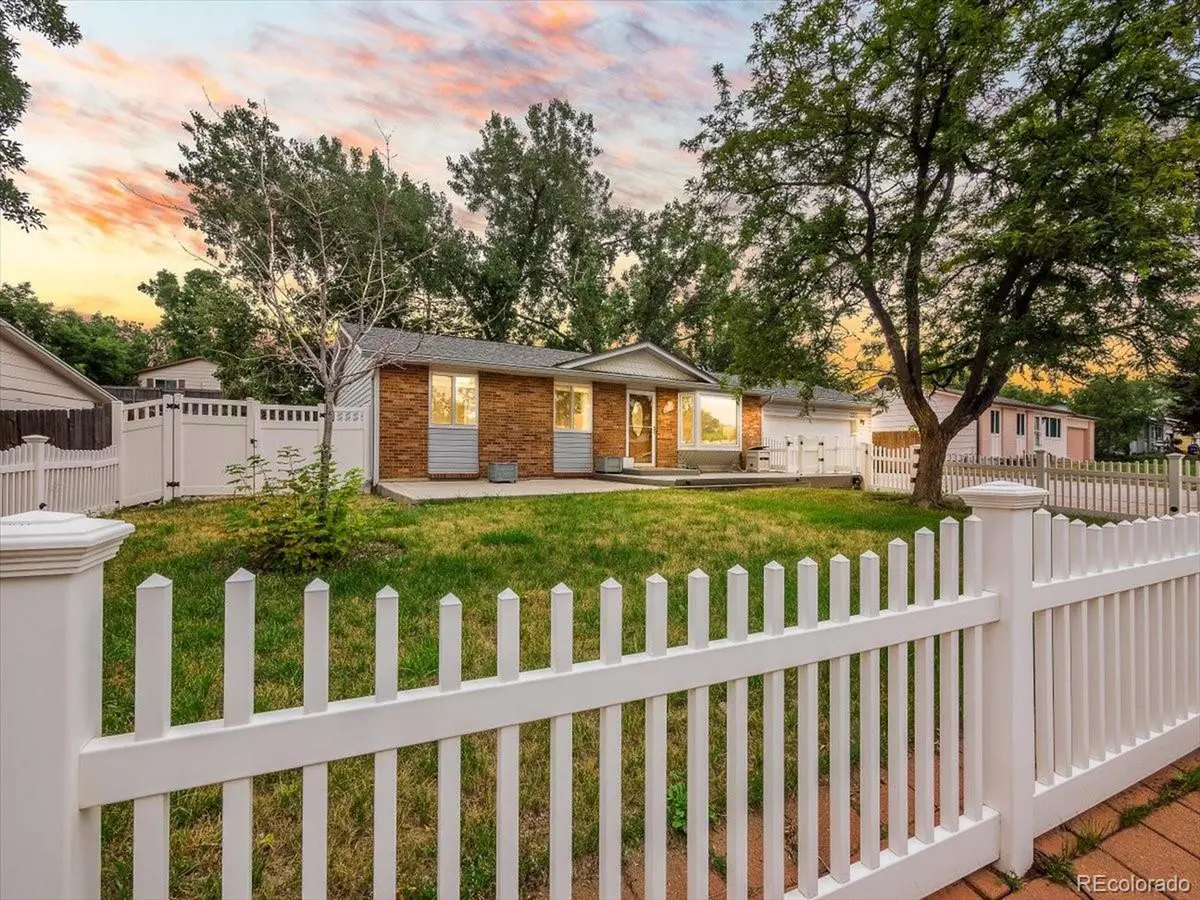$530,000
$550,000
3.6%For more information regarding the value of a property, please contact us for a free consultation.
4 Beds
2 Baths
1,896 SqFt
SOLD DATE : 02/10/2023
Key Details
Sold Price $530,000
Property Type Single Family Home
Sub Type Residential-Detached
Listing Status Sold
Purchase Type For Sale
Square Footage 1,896 sqft
Subdivision Arvada Highlands
MLS Listing ID 2641260
Sold Date 02/10/23
Style Ranch
Bedrooms 4
Full Baths 1
Three Quarter Bath 1
HOA Y/N false
Abv Grd Liv Area 1,096
Originating Board REcolorado
Year Built 1974
Annual Tax Amount $2,467
Lot Size 8,276 Sqft
Acres 0.19
Property Description
Come see this comfortable and updated ranch style home with an open kitchen plan in the heart of Arvada. A brand new furnace and air conditioning was just installed and notice the large price decrease- this is a great opportunity! The front porch has a Trex deck for all weather durability to enjoy the beautiful white fenced in front yard. As you enter the home you will notice the living room is big enough for entertaining & holiday gatherings or watching the game! The open eat in kitchen has hardwood floors, skylights, a large kitchen island with seating for 3, and a sliding glass door to the entrance of the backyard. Relax by the water feature in the backyard while enjoying an abundance of shade from the mature trees and a gazebo pergola, truly an oasis. The home features 3 bedrooms on the main floor with a full bathroom and another two bedrooms (one is non-conforming) in the finished basement complete with 3/4 bath. Need a playroom? Or a media getaway? Home office? Check out the basement! You will love the large bonus living space and two additional bedrooms with their own 3/4 bathroom. The attached two car garage offers enough storage for all your needs, shelving and access to the large concrete pad excellent for a large RV or boat parking area on the west side of the home and don't miss the garden shed! The yard is fully fenced front and back! This well cared for and updated property is conveniently located between Wadsworth and Sheridan, is very close to the Westminster light rail station and the Westminster downtown redevelopment project along with easy access to the Arvada Center for Performing Arts, Indian Tree golf course, Olde Town and Arvada and public transportation. Schedule your showing today! A one year home warranty will be provided with excellent offers!
Location
State CO
County Jefferson
Area Metro Denver
Rooms
Other Rooms Outbuildings
Primary Bedroom Level Basement
Master Bedroom 12x10
Bedroom 2 Main 13x9
Bedroom 3 Main 9x10
Bedroom 4 Main 10x9
Interior
Interior Features Eat-in Kitchen, Open Floorplan, Pantry, Kitchen Island
Heating Forced Air
Cooling Central Air
Window Features Skylight(s)
Appliance Refrigerator, Washer, Dryer, Microwave, Disposal
Laundry In Basement
Exterior
Garage Spaces 2.0
Fence Fenced
Utilities Available Natural Gas Available, Electricity Available
Waterfront false
Roof Type Composition
Porch Patio, Deck
Building
Lot Description Lawn Sprinkler System
Faces North
Story 1
Sewer City Sewer, Public Sewer
Water City Water
Level or Stories One
Structure Type Wood/Frame,Brick/Brick Veneer
New Construction false
Schools
Elementary Schools Thomson
Middle Schools North Arvada
High Schools Arvada
School District Jefferson County R-1
Others
Senior Community false
SqFt Source Assessor
Special Listing Condition Private Owner
Read Less Info
Want to know what your home might be worth? Contact us for a FREE valuation!

Amerivest Pro-Team
yourhome@amerivest.realestateOur team is ready to help you sell your home for the highest possible price ASAP

Bought with Coldwell Banker Realty 54
Get More Information

Real Estate Company







