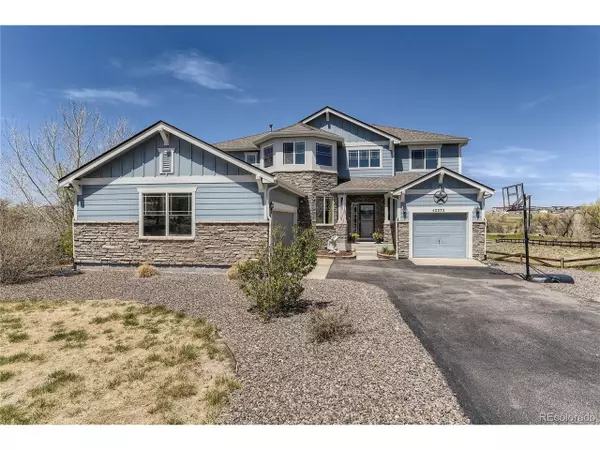$834,000
$829,000
0.6%For more information regarding the value of a property, please contact us for a free consultation.
6 Beds
4 Baths
4,685 SqFt
SOLD DATE : 01/12/2023
Key Details
Sold Price $834,000
Property Type Single Family Home
Sub Type Residential-Detached
Listing Status Sold
Purchase Type For Sale
Square Footage 4,685 sqft
Subdivision Spring Valley Ranch
MLS Listing ID 6549804
Sold Date 01/12/23
Bedrooms 6
Full Baths 3
Three Quarter Bath 1
HOA Fees $42/qua
HOA Y/N true
Abv Grd Liv Area 3,219
Originating Board REcolorado
Year Built 2006
Annual Tax Amount $5,612
Lot Size 1.130 Acres
Acres 1.13
Property Description
Great family home on the 14th tee box of Spring Valley golf course! Vaulted open entry with tile flooring. Light & bright home features 9ft ceilings and lots of windows for natural light. Spacious family room has a tiled gas fireplace & gorgeous views of the golf course. Beautiful updated 42" white cabinets surround the family sized kitchen with granite counters, breakfast bar, center island and large nook that opens to the covered deck. Golf course views from formal dining room and main floor study with glass French doors. Main floor guest suite and laundry. Large primary suite with French doors, 5pc bath, amazing walk-in closet, private deck and incredible views of the golf course. Finished walk out basement with 9ft ceilings, large media/family room, flex space, granite wet bar w/ dishwasher, plus two guest bedrooms and a 3/4 bath with walk in shower. Roof was replaced approx. 2017, new paint, security system, attic fan + central air for energy efficiency. Split garage, 1 for specialty car & extra long 2 car. Over 1 acre with beautiful views from the entire house! Outdoor playset is included! Furniture is negotiable outside of items listed as exclusions.
Location
State CO
County Elbert
Community Playground
Area Metro Denver
Zoning PUD
Direction Parker Rd south to Hess, turn left Continue East to Singing Hills, Left on Spring Valley Ranch Rd (CR 17/21), right on Augusta, left on Kingsmill Cir
Rooms
Basement Full, Walk-Out Access, Built-In Radon, Radon Test Available, Sump Pump
Primary Bedroom Level Upper
Master Bedroom 19x17
Bedroom 2 Main 13x13
Bedroom 3 Basement 13x12
Bedroom 4 Basement 13x11
Bedroom 5 Upper 12x11
Interior
Interior Features Pantry, Walk-In Closet(s), Loft, Kitchen Island
Heating Forced Air
Cooling Central Air, Ceiling Fan(s), Attic Fan
Fireplaces Type Family/Recreation Room Fireplace, Single Fireplace
Fireplace true
Appliance Self Cleaning Oven, Dishwasher, Refrigerator, Washer, Dryer, Microwave, Freezer, Disposal
Laundry Main Level
Exterior
Exterior Feature Balcony
Garage Spaces 3.0
Fence Partial
Community Features Playground
Utilities Available Electricity Available, Cable Available
Waterfront false
View Plains View
Roof Type Composition
Street Surface Paved
Porch Patio, Deck
Building
Lot Description Lawn Sprinkler System, On Golf Course, Near Golf Course, Abuts Public Open Space
Faces East
Story 2
Sewer City Sewer, Public Sewer
Water City Water
Level or Stories Two
Structure Type Vinyl Siding,Wood Siding
New Construction false
Schools
Elementary Schools Singing Hills
Middle Schools Elizabeth
High Schools Elizabeth
School District Elizabeth C-1
Others
Senior Community false
SqFt Source Assessor
Special Listing Condition Other Owner
Read Less Info
Want to know what your home might be worth? Contact us for a FREE valuation!

Amerivest Pro-Team
yourhome@amerivest.realestateOur team is ready to help you sell your home for the highest possible price ASAP

Get More Information

Real Estate Company







