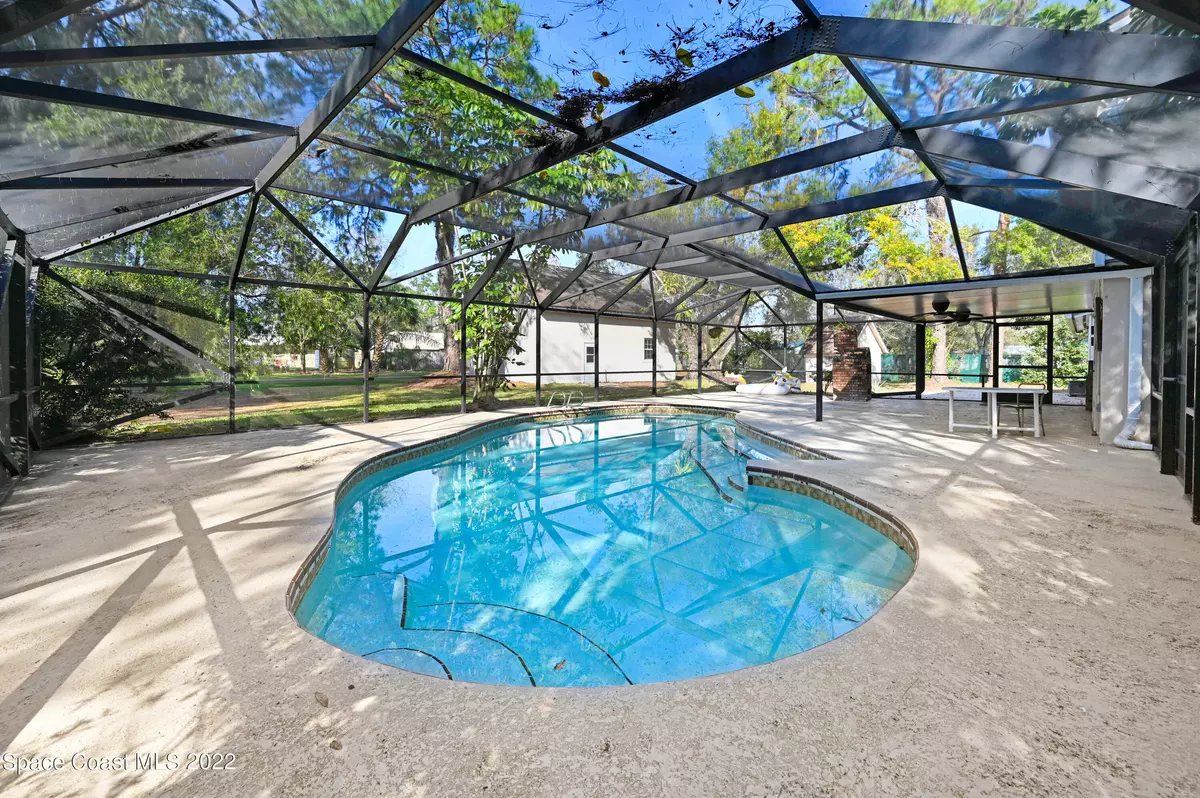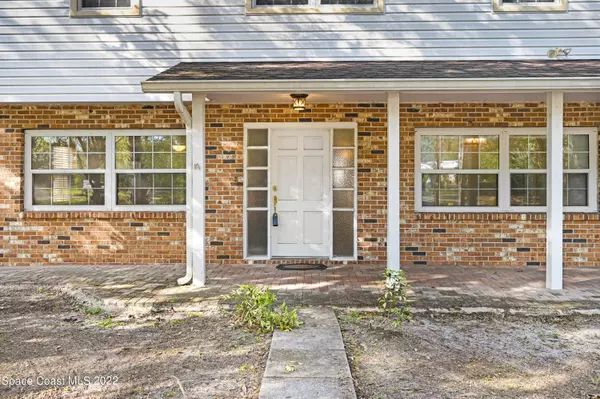$615,000
$520,000
18.3%For more information regarding the value of a property, please contact us for a free consultation.
5 Beds
3 Baths
1,974 SqFt
SOLD DATE : 12/13/2023
Key Details
Sold Price $615,000
Property Type Single Family Home
Sub Type Single Family Residence
Listing Status Sold
Purchase Type For Sale
Square Footage 1,974 sqft
Price per Sqft $311
Subdivision Melbourne Village Gardens Plat Of Unit No 1
MLS Listing ID 952842
Sold Date 12/13/23
Bedrooms 5
Full Baths 2
Half Baths 1
HOA Y/N No
Total Fin. Sqft 1974
Originating Board Space Coast MLS (Space Coast Association of REALTORS®)
Year Built 1963
Annual Tax Amount $3,927
Tax Year 2022
Lot Size 1.000 Acres
Acres 1.0
Property Description
MULTIPLE OFFERS!!! HIGHEST & BEST DUE by Thursday May 4th @ 5pm. This 2 story POOL house that sits on 1 acre is in the sought-after West Melbourne area. The detached 2 car garage has plenty to offer you- walk up the stairway to a rock wall and sitting area that can be renovated into a separate apartment or MIL suite. The house has 5 bedrooms and plenty of FLEX space to make whatever you want of it. Formal dining and living area as you enter. A den/flex area off the kitchen and guest bedroom downstairs. As you walk upstairs, you have the master bedroom and guest bathroom with 3 more bedrooms. The vegetation and fruit trees surround the home for a nice quiet escape. The playhouse can be used for storage or for little kids and grandkids to play in while visiting. 20 minutes to beaches. other engineering companies, minutes from Publix, restaurants and the mall.
Location
State FL
County Brevard
Area 331 - West Melbourne
Direction North on Wickham rd. Left on Sheridan, left on Orange Grove Ave, house is 2nd on right.
Interior
Interior Features Ceiling Fan(s), Eat-in Kitchen, Primary Bathroom - Tub with Shower, Split Bedrooms
Heating Central
Cooling Central Air
Flooring Carpet, Laminate, Tile
Fireplaces Type Wood Burning, Other
Furnishings Unfurnished
Fireplace Yes
Appliance Dishwasher, Dryer, Electric Range, Electric Water Heater, Refrigerator, Washer
Exterior
Exterior Feature Outdoor Shower
Parking Features Detached, Garage Door Opener
Garage Spaces 2.0
Fence Chain Link, Fenced
Pool In Ground, Private, Screen Enclosure
Roof Type Shingle
Street Surface Asphalt
Porch Patio, Porch, Screened
Garage Yes
Building
Lot Description Sprinklers In Front, Sprinklers In Rear
Faces East
Sewer Septic Tank
Water Public, Well
Level or Stories Two
Additional Building Shed(s), Workshop
New Construction No
Schools
Elementary Schools Roy Allen
High Schools Melbourne
Others
Pets Allowed Yes
HOA Name MELBOURNE VILLAGE GARDENS PLAT OF UNIT NO 1
Senior Community No
Tax ID 27-36-36-77-0000d.0-0002.00
Acceptable Financing Cash, Conventional
Listing Terms Cash, Conventional
Special Listing Condition Standard
Read Less Info
Want to know what your home might be worth? Contact us for a FREE valuation!

Amerivest Pro-Team
yourhome@amerivest.realestateOur team is ready to help you sell your home for the highest possible price ASAP

Bought with ITG Realty








