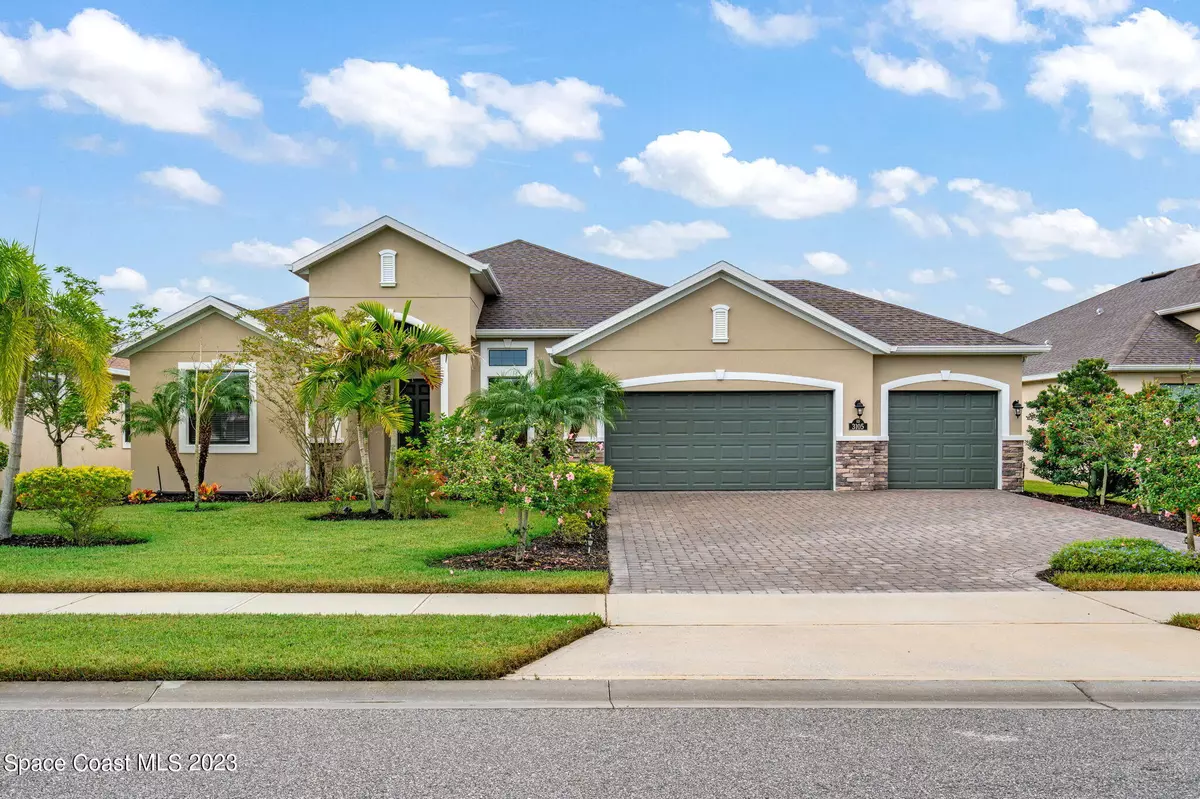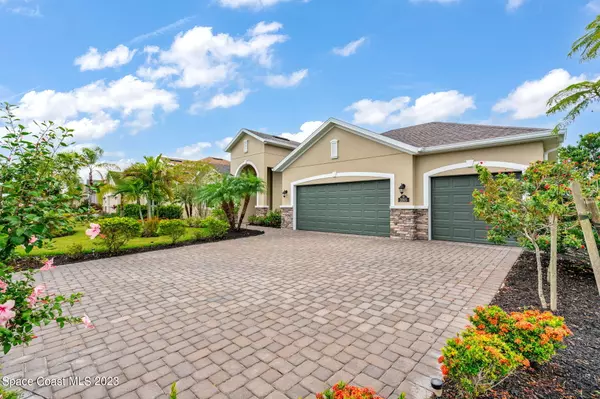$650,000
$670,000
3.0%For more information regarding the value of a property, please contact us for a free consultation.
3 Beds
3 Baths
2,278 SqFt
SOLD DATE : 12/12/2023
Key Details
Sold Price $650,000
Property Type Single Family Home
Sub Type Single Family Residence
Listing Status Sold
Purchase Type For Sale
Square Footage 2,278 sqft
Price per Sqft $285
Subdivision Trasona
MLS Listing ID 976403
Sold Date 12/12/23
Bedrooms 3
Full Baths 2
Half Baths 1
HOA Fees $150/qua
HOA Y/N Yes
Total Fin. Sqft 2278
Originating Board Space Coast MLS (Space Coast Association of REALTORS®)
Year Built 2019
Annual Tax Amount $4,820
Tax Year 2022
Lot Size 9,148 Sqft
Acres 0.21
Property Description
Seller offering $10,000 credit toward Buyer closing costs / prepaids or for rate buydown. This gorgeous home is centered on the lake and has panoramic Southern views. Extended lanai provides a private sanctuary and oversized 3-car garage boasts 749 SF and offers space for vehicles, hobbies, and additional storage. Bedroom 3 is finished with glass doors and does not have a closet - the perfect office space! More versatility is offered with the flex room-formal dining, playroom, or additional living space-it could easily be enclosed to create an additional bedroom. Additional features include two huge walk-in closets in the primary bedroom, marble window sills, 9'4'' ceilings, 8' interior doors, tile floors throughout except carpet in BR 2. Access to amenities at the Addison Village Club. The extended lanai is fully screened and offers an extendable sunshade and unique picture frame screen for unobstructed lake views. Lush landscaping surrounds the lanai providing additional privacy. Primary suite offers lake views and a gorgeous bath with two huge walk-in closets. 8' interior doors. Includes access to the Addison Village Club which features: Family Fun Pool, Lap Pool, Indoor Gym for Basketball, Volleyball etc; Tennis; Pickleball; Bocce Ball; Club / Meeting Room; Outside Pavilion with Lounge Furniture & TV.
Location
State FL
County Brevard
Area 217 - Viera West Of I 95
Direction Wickham Road to South on Millbrook. Turn right (West) on Trasona to home on left.
Interior
Interior Features Breakfast Bar, Breakfast Nook, Ceiling Fan(s), Eat-in Kitchen, His and Hers Closets, Kitchen Island, Open Floorplan, Pantry, Primary Bathroom - Tub with Shower, Primary Downstairs, Split Bedrooms, Walk-In Closet(s)
Heating Central, Electric
Cooling Central Air, Electric
Flooring Carpet, Tile
Furnishings Unfurnished
Appliance Dishwasher, Disposal, Gas Range, Gas Water Heater, Microwave, Refrigerator, Tankless Water Heater
Laundry Electric Dryer Hookup, Gas Dryer Hookup, Sink, Washer Hookup
Exterior
Exterior Feature Storm Shutters
Parking Features Attached, Garage Door Opener
Garage Spaces 3.0
Pool Community
Utilities Available Cable Available, Electricity Connected, Natural Gas Connected
Amenities Available Basketball Court, Clubhouse, Maintenance Grounds, Management - Full Time, Management - Off Site, Tennis Court(s), Other
Waterfront Description Lake Front,Pond
View Lake, Pond, Water
Roof Type Shingle
Street Surface Asphalt
Porch Patio, Porch, Screened
Garage Yes
Building
Faces Northwest
Sewer Public Sewer
Water Public
Level or Stories One
New Construction No
Schools
Elementary Schools Quest
High Schools Viera
Others
Pets Allowed Yes
HOA Name Fairway Management Eric Byrd
Senior Community No
Tax ID 26-36-17-26-000hh.0-0003.00
Security Features Smoke Detector(s)
Acceptable Financing Cash, Conventional, VA Loan
Listing Terms Cash, Conventional, VA Loan
Special Listing Condition Standard
Read Less Info
Want to know what your home might be worth? Contact us for a FREE valuation!

Amerivest Pro-Team
yourhome@amerivest.realestateOur team is ready to help you sell your home for the highest possible price ASAP

Bought with Keller Williams Realty Brevard








