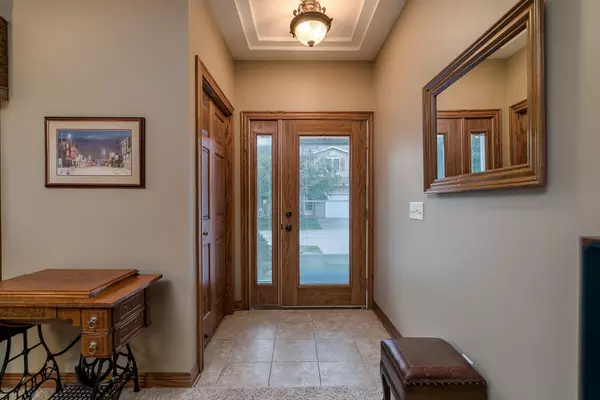$275,000
$275,000
For more information regarding the value of a property, please contact us for a free consultation.
3 Beds
3 Baths
2,059 SqFt
SOLD DATE : 12/08/2023
Key Details
Sold Price $275,000
Property Type Townhouse
Sub Type Townhouse Quad/4 Corners
Listing Status Sold
Purchase Type For Sale
Square Footage 2,059 sqft
Price per Sqft $133
Subdivision Welco West 4Th Sub-Div
MLS Listing ID 6437482
Sold Date 12/08/23
Bedrooms 3
Full Baths 2
Half Baths 1
HOA Fees $125/mo
Year Built 2002
Annual Tax Amount $3,454
Tax Year 2023
Contingent None
Lot Size 6,098 Sqft
Acres 0.14
Lot Dimensions 103x68x73x74
Property Description
Impeccable 2-story custom sun-kissed end-unit townhome! If you're looking for move-in ready, you've just found it & it's one of a kind! Walk into the warm & inviting main floor living area w/ high ceilings, oak trim & matching window treatments. Attractive kitchen w/ stainless-steel appliances, above cabinet lighting, large counter tops & eye-catching racetrack ceiling that is sure to impress. Inviting family area featuring a beautiful stone-faced gas fireplace & gorgeous large windows allowing ample natural light. Step out to the paver patio where you can gather & enjoy your favorite beverage & conversation while looking over the beautiful landscaping & perennial garden. Heading to the upper level, the primary bedroom is sure to impress. You won't want to leave this private & relaxing room w/ custom walk-in closet & organizing system leading into your private master bath w/ jacuzzi jetted tub, neo-angle shower & tile floors. Come fall in love with this home, don't wait!
Location
State MN
County Le Sueur
Zoning Residential-Single Family
Rooms
Basement None
Dining Room Informal Dining Room, Kitchen/Dining Room
Interior
Heating Boiler, Forced Air, Fireplace(s), Hot Water, Radiant Floor, Zoned
Cooling Central Air
Fireplaces Number 1
Fireplaces Type Circulating, Family Room, Gas, Stone
Fireplace No
Appliance Air-To-Air Exchanger, Dishwasher, Disposal, Dryer, Electronic Air Filter, Gas Water Heater, Water Filtration System, Microwave, Range, Refrigerator, Stainless Steel Appliances, Washer, Water Softener Owned
Exterior
Garage Attached Garage, Concrete, Garage Door Opener, Heated Garage, Insulated Garage
Garage Spaces 2.0
Parking Type Attached Garage, Concrete, Garage Door Opener, Heated Garage, Insulated Garage
Building
Lot Description Corner Lot, Tree Coverage - Medium
Story Two
Foundation 1000
Sewer City Sewer/Connected
Water City Water/Connected
Level or Stories Two
Structure Type Vinyl Siding
New Construction false
Schools
School District Tri-City United
Others
HOA Fee Include Maintenance Structure,Lawn Care,Snow Removal
Restrictions Mandatory Owners Assoc
Read Less Info
Want to know what your home might be worth? Contact us for a FREE valuation!

Amerivest 4k Pro-Team
yourhome@amerivest.realestateOur team is ready to help you sell your home for the highest possible price ASAP
Get More Information

Real Estate Company







