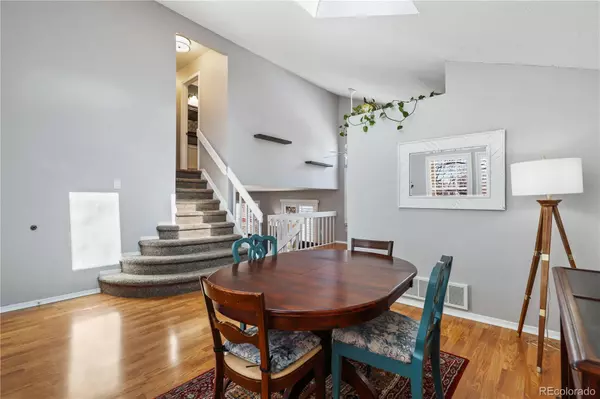$575,000
$575,000
For more information regarding the value of a property, please contact us for a free consultation.
3 Beds
3 Baths
1,776 SqFt
SOLD DATE : 12/08/2023
Key Details
Sold Price $575,000
Property Type Single Family Home
Sub Type Single Family Residence
Listing Status Sold
Purchase Type For Sale
Square Footage 1,776 sqft
Price per Sqft $323
Subdivision Highlands Ranch
MLS Listing ID 7020633
Sold Date 12/08/23
Bedrooms 3
Full Baths 1
Half Baths 1
Three Quarter Bath 1
Condo Fees $165
HOA Fees $55/qua
HOA Y/N Yes
Originating Board recolorado
Year Built 1988
Annual Tax Amount $2,553
Tax Year 2022
Lot Size 6,534 Sqft
Acres 0.15
Property Description
Nestled in the desirable and fantastic Highlands Ranch, this home offers an exceptional and comfortable living experience! As you step inside, you'll be greeted by abundant natural light that cascades through skylights, infusing the main level with warmth and brightness. The dining nook with expansive picture windows is a delightful space that seamlessly connects to the upgraded kitchen that features stainless steel appliances and sleek granite countertops. The lower level hosts a cozy family room where you can unwind by the gas fireplace. It also offers convenient walkout access to the inviting patio, where you can enjoy outdoor gatherings and relaxation. As you ascend to the upper level, you'll discover three bedrooms and two bathrooms, including the primary bedroom with its own private en-suite bathroom. Wake up to stunning mountain views from the west-facing bedrooms! The basement provides additional flexibility with a versatile space, perfect for your unique needs, and a dedicated laundry area. Outside, the large fenced backyard creates an ideal space for outdoor activities and entertainment. Mature trees offer shade and a sense of serenity. The attached 2-car garage and west-facing driveway ensure that winter snow is efficiently managed, enhancing your daily convenience. This home has seen numerous updates in the last two years, including a new HVAC system, water heater, and various interior enhancements. The crawl space has been refinished, contributing to the overall quality of the home. You'll also enjoy the fantastic amenities of the community, including a clubhouse, pool, fitness center, playground, tennis courts, and a network of trails, making it a truly wonderful place to call home. Don't miss this opportunity to experience the best of Highlands Ranch living!
Location
State CO
County Douglas
Zoning PDU
Rooms
Basement Interior Entry, Partial
Interior
Interior Features Breakfast Nook, Ceiling Fan(s), Granite Counters, High Ceilings, High Speed Internet, Pantry, Primary Suite, Radon Mitigation System, Smart Thermostat, Smoke Free, Walk-In Closet(s)
Heating Forced Air, Natural Gas
Cooling Central Air
Flooring Carpet, Laminate, Vinyl
Fireplaces Number 1
Fireplaces Type Gas, Gas Log, Living Room
Fireplace Y
Appliance Convection Oven, Dishwasher, Disposal, Dryer, Gas Water Heater, Microwave, Range, Refrigerator, Washer
Exterior
Exterior Feature Lighting, Private Yard, Rain Gutters
Garage Concrete
Garage Spaces 2.0
Fence Full
Utilities Available Cable Available, Electricity Connected, Internet Access (Wired), Natural Gas Connected, Phone Available
View Mountain(s)
Roof Type Unknown
Parking Type Concrete
Total Parking Spaces 4
Garage Yes
Building
Lot Description Landscaped, Sprinklers In Front, Sprinklers In Rear
Story Tri-Level
Sewer Public Sewer
Water Public
Level or Stories Tri-Level
Structure Type Brick,Concrete,Frame,Vinyl Siding
Schools
Elementary Schools Fox Creek
Middle Schools Cresthill
High Schools Highlands Ranch
School District Douglas Re-1
Others
Senior Community No
Ownership Individual
Acceptable Financing Cash, Conventional, FHA, VA Loan
Listing Terms Cash, Conventional, FHA, VA Loan
Special Listing Condition None
Read Less Info
Want to know what your home might be worth? Contact us for a FREE valuation!

Amerivest Pro-Team
yourhome@amerivest.realestateOur team is ready to help you sell your home for the highest possible price ASAP

© 2024 METROLIST, INC., DBA RECOLORADO® – All Rights Reserved
6455 S. Yosemite St., Suite 500 Greenwood Village, CO 80111 USA
Bought with Alicia Pope Real Estate
Get More Information

Real Estate Company







