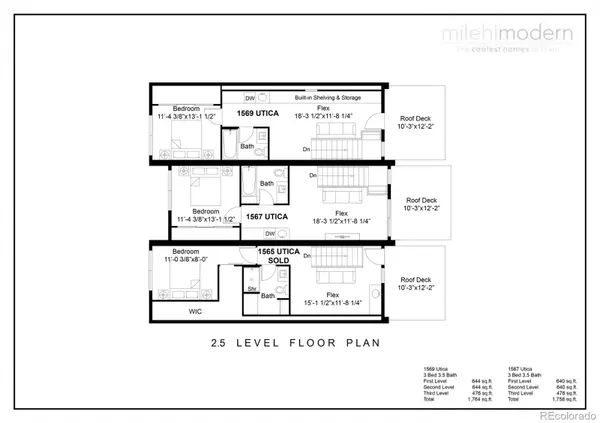$825,000
$850,000
2.9%For more information regarding the value of a property, please contact us for a free consultation.
3 Beds
4 Baths
1,758 SqFt
SOLD DATE : 12/07/2023
Key Details
Sold Price $825,000
Property Type Multi-Family
Sub Type Multi-Family
Listing Status Sold
Purchase Type For Sale
Square Footage 1,758 sqft
Price per Sqft $469
Subdivision Sloans Lake
MLS Listing ID 7180833
Sold Date 12/07/23
Style Contemporary
Bedrooms 3
Full Baths 1
Half Baths 1
Three Quarter Bath 2
HOA Y/N No
Originating Board recolorado
Year Built 2023
Tax Year 2023
Property Description
With an enviable location just a half block from Sloan’s Lake and a thoughtful curation of high-end finishes, these townhomes afford exquisite living in a sought-after locale. The floorplans at 1569 + 1567 Utica offer 3 spacious bedrooms and 3.5 bathrooms, plus a bonus flex space for endless versatile uses. Enter into an open-concept layout glimmering with designer finishes, such as Porcelanosa tile and matte black fixtures in the kitchen and bathrooms. A formal dining room creates generous space to entertain while stainless steel appliances offer ease in home-crafted dinner parties. Wander upstairs into an enclave of bedrooms, including a primary suite with a walk-in closet, vast picture window and an en-suite bathroom with dual vanities and designer tilework. A top level encompasses another private bed and bath ideal for visitors. Adjacent to this space is a flexible area equipped with a wet bar and dishwasher — the perfect complement to a spacious roof deck primed for entertaining.
Location
State CO
County Denver
Interior
Interior Features Ceiling Fan(s), Open Floorplan, Primary Suite, Walk-In Closet(s)
Heating Forced Air
Cooling Central Air
Flooring Carpet, Tile, Wood
Fireplace N
Appliance Bar Fridge, Dishwasher, Disposal, Microwave, Range, Refrigerator
Laundry In Unit
Exterior
Garage Spaces 1.0
Utilities Available Cable Available, Electricity Connected, Internet Access (Wired), Natural Gas Connected, Phone Available
Roof Type Composition
Total Parking Spaces 1
Garage No
Building
Story Three Or More
Sewer Public Sewer
Water Public
Level or Stories Three Or More
Structure Type Brick,Stucco
Schools
Elementary Schools Colfax
Middle Schools Lake Int'L
High Schools North
School District Denver 1
Others
Senior Community No
Ownership Corporation/Trust
Acceptable Financing Cash, Conventional, Other
Listing Terms Cash, Conventional, Other
Special Listing Condition None
Read Less Info
Want to know what your home might be worth? Contact us for a FREE valuation!

Amerivest Pro-Team
yourhome@amerivest.realestateOur team is ready to help you sell your home for the highest possible price ASAP

© 2024 METROLIST, INC., DBA RECOLORADO® – All Rights Reserved
6455 S. Yosemite St., Suite 500 Greenwood Village, CO 80111 USA
Bought with HomeSmart
Get More Information

Real Estate Company







