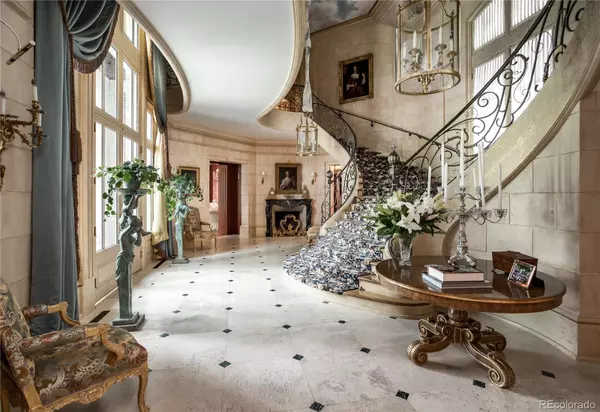$15,000,000
$18,500,000
18.9%For more information regarding the value of a property, please contact us for a free consultation.
8 Beds
14 Baths
22,630 SqFt
SOLD DATE : 12/07/2023
Key Details
Sold Price $15,000,000
Property Type Single Family Home
Sub Type Single Family Residence
Listing Status Sold
Purchase Type For Sale
Square Footage 22,630 sqft
Price per Sqft $662
Subdivision Cherry Hills Village
MLS Listing ID 5837781
Sold Date 12/07/23
Bedrooms 8
Full Baths 6
Half Baths 4
Three Quarter Bath 4
HOA Y/N No
Originating Board recolorado
Year Built 1993
Annual Tax Amount $47,656
Tax Year 2022
Lot Size 2.100 Acres
Acres 2.1
Property Description
From the moment you enter through the intricate wrought iron gate, the enduring beauty of this refined estate becomes apparent. Residing on the Cherry Hills Country Club Golf Course, this visually striking property is an icon of style & sophistication. The stunning exterior, adorned by handsome brickwork, stone pillars & slate roof, boasts architectural excellence. Designed by renowned Chicago architect, Gregory Maire, the formal rooms include meticulously carved & hand-painted ceilings reminiscent of a 14th Century French Country home, plastered walls + 18 sets of French doors on the main level alone, leading to private balconies & patios. Floor-to-ceiling windows flood the living spaces with sunlight, accented by wood & stone flooring, 8 exquisite fireplaces + multiple staircases & elevator. Extraordinary 2-story dining room is perfect for grand-scale entertaining, with impressive barrel ceiling & moldings + solid marble fireplace & built-in sideboard. Well-equipped chef’s kitchen offers a large center island, Wolf range & SubZero refrigerator + walk-in pantry & catering kitchen. Breakfast/hearth room is adjacent to the kitchen, with private office beyond. The main residence comprises 6 bedroom en suites & 13 baths, plus guest apartment with 2 additional bedrooms, living/dining room, kitchen & 4-piece bath. Private primary suite showcases a striking fireplace, 9 sets of French doors, 2 large balconies + 2 luxurious baths & walk-in closets. Walk-out level features an en suite bedroom with 5-piece bath, 2 offices, craft room + ample entertaining space including theatre & billiards room, sport court, rec room & exercise room. Completed by a kitchen & 2 three-quarter baths, perfectly situated with French doors accessing the gorgeous outside spaces. The walled grounds of over 2 acres are resplendent with formal lawns, pool & numerous patios. One of the finest locations within Cherry Hills Village, enjoying absolute privacy & privileged views of the mountains.
Location
State CO
County Arapahoe
Zoning Residential
Rooms
Basement Finished, Walk-Out Access
Interior
Interior Features Breakfast Nook, Built-in Features, Elevator, Entrance Foyer, Five Piece Bath, High Ceilings, Kitchen Island, Pantry, Primary Suite, Walk-In Closet(s), Wet Bar
Heating Forced Air
Cooling Central Air
Flooring Carpet, Stone, Tile, Wood
Fireplaces Number 8
Fireplaces Type Bedroom, Dining Room, Family Room, Great Room, Living Room, Other, Primary Bedroom, Recreation Room
Fireplace Y
Appliance Dishwasher, Disposal, Dryer, Range, Range Hood, Refrigerator, Washer
Laundry In Unit
Exterior
Exterior Feature Balcony, Garden, Private Yard, Water Feature
Garage Circular Driveway, Driveway-Brick
Garage Spaces 6.0
Pool Outdoor Pool, Private
Roof Type Slate
Parking Type Circular Driveway, Driveway-Brick
Total Parking Spaces 6
Garage Yes
Building
Story Three Or More
Sewer Public Sewer
Water Public
Level or Stories Three Or More
Structure Type Brick
Schools
Elementary Schools Cherry Hills Village
Middle Schools West
High Schools Cherry Creek
School District Cherry Creek 5
Others
Senior Community No
Ownership Individual
Acceptable Financing Cash, Conventional
Listing Terms Cash, Conventional
Special Listing Condition None
Read Less Info
Want to know what your home might be worth? Contact us for a FREE valuation!

Amerivest Pro-Team
yourhome@amerivest.realestateOur team is ready to help you sell your home for the highest possible price ASAP

© 2024 METROLIST, INC., DBA RECOLORADO® – All Rights Reserved
6455 S. Yosemite St., Suite 500 Greenwood Village, CO 80111 USA
Bought with KENTWOOD REAL ESTATE DTC, LLC
Get More Information

Real Estate Company







