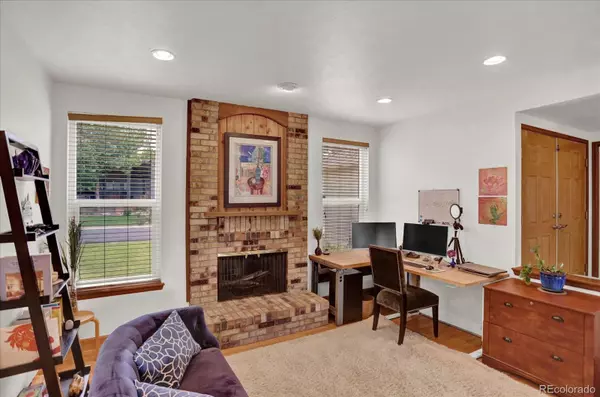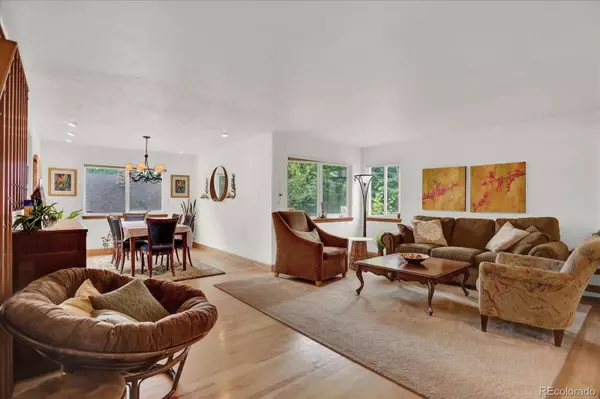$720,000
$720,000
For more information regarding the value of a property, please contact us for a free consultation.
4 Beds
3 Baths
2,526 SqFt
SOLD DATE : 12/06/2023
Key Details
Sold Price $720,000
Property Type Single Family Home
Sub Type Single Family Residence
Listing Status Sold
Purchase Type For Sale
Square Footage 2,526 sqft
Price per Sqft $285
Subdivision Foxridge West
MLS Listing ID 1685410
Sold Date 12/06/23
Style Contemporary,Traditional
Bedrooms 4
Full Baths 2
Half Baths 1
Condo Fees $50
HOA Fees $4/ann
HOA Y/N Yes
Abv Grd Liv Area 2,526
Originating Board recolorado
Year Built 1981
Annual Tax Amount $4,639
Tax Year 2022
Lot Size 9,583 Sqft
Acres 0.22
Property Description
** NEW PRICE ** Don't let this one slip by you!
Great opportunity at an awesome price to call this wonderfully maintained home yours! Welcome to this stunning 4-bedroom gem nestled in the highly desirable neighborhood of Foxridge. This corner lot home boasts an attractive curb appeal and many desirable features. With a spacious 2526 square feet of living space, this residence provides ample room for comfortable living with lots of Natural Light. * Step inside and be greeted by the warmth of hardwood floors and neutral carpeting that flows throughout the main level. The cozy ambiance is enhanced by not one, but two fireplaces (one wood burning in the study and one recently converted to gas log in the family room), perfect for creating a relaxing atmosphere on chilly evenings. * The thoughtful open floorplan includes a fully remodeled Primary 5-pc bathroom and secondary bath, providing contemporary style and convenience. Prepare to be amazed by the luxurious finishes and modern fixtures that elevate the bathing experience. * The beautifully landscaped, large fenced yard is a dream come true for those seeking outdoor enjoyment. There's plenty of space for outdoor entertaining, gardening, or perhaps just a game of catch. * Discover the endless possibilities offered by the fully open basement, waiting to be transformed into your ideal space—a recreational area, home gym, or even a home theater—the choice is yours. * Families will appreciate the award-winning Littleton Schools, known for their dedication to excellence in education and ideally located near trails, parks, shopping, and dining, providing convenience and enjoyment for all ages. * Call today to schedule your private showing and experience the exceptional lifestyle offered by this 4-bedroom haven in one of the most sought-after neighborhoods in town.*
The property is part of a $50 annual voluntary HOA. The Foxridge pool and tennis courts are operated privately and require a separate membership.
Location
State CO
County Arapahoe
Rooms
Basement Bath/Stubbed, Crawl Space, Full, Sump Pump, Unfinished
Interior
Interior Features Breakfast Nook, Built-in Features, Ceiling Fan(s), Entrance Foyer, Five Piece Bath, High Ceilings, Open Floorplan, Primary Suite, Radon Mitigation System, Smoke Free, Solid Surface Counters, Vaulted Ceiling(s), Walk-In Closet(s)
Heating Forced Air, Natural Gas
Cooling Central Air
Flooring Carpet, Wood
Fireplaces Number 2
Fireplaces Type Family Room, Gas Log, Living Room, Wood Burning
Fireplace Y
Appliance Convection Oven, Dishwasher, Disposal, Humidifier, Microwave, Range, Refrigerator, Self Cleaning Oven, Sump Pump, Tankless Water Heater
Exterior
Exterior Feature Balcony, Garden, Private Yard
Parking Features Concrete, Floor Coating
Garage Spaces 2.0
Fence Full
Utilities Available Electricity Connected, Natural Gas Connected
Roof Type Composition
Total Parking Spaces 2
Garage Yes
Building
Lot Description Corner Lot, Cul-De-Sac, Level, Near Public Transit, Sprinklers In Front, Sprinklers In Rear
Foundation Slab
Sewer Public Sewer
Water Public
Level or Stories Two
Structure Type Cement Siding,Frame
Schools
Elementary Schools Ford
Middle Schools Newton
High Schools Arapahoe
School District Littleton 6
Others
Senior Community No
Ownership Individual
Acceptable Financing Cash, Conventional, FHA, VA Loan
Listing Terms Cash, Conventional, FHA, VA Loan
Special Listing Condition None
Pets Allowed Yes
Read Less Info
Want to know what your home might be worth? Contact us for a FREE valuation!

Amerivest Pro-Team
yourhome@amerivest.realestateOur team is ready to help you sell your home for the highest possible price ASAP

© 2025 METROLIST, INC., DBA RECOLORADO® – All Rights Reserved
6455 S. Yosemite St., Suite 500 Greenwood Village, CO 80111 USA
Bought with Your Castle Real Estate Inc








