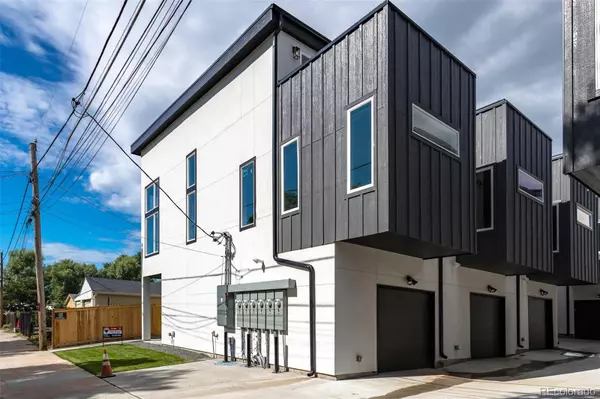$599,900
$599,900
For more information regarding the value of a property, please contact us for a free consultation.
2 Beds
2 Baths
1,204 SqFt
SOLD DATE : 12/11/2023
Key Details
Sold Price $599,900
Property Type Multi-Family
Sub Type Multi-Family
Listing Status Sold
Purchase Type For Sale
Square Footage 1,204 sqft
Price per Sqft $498
Subdivision Chaffee Park
MLS Listing ID 2120830
Sold Date 12/11/23
Style Contemporary
Bedrooms 2
Full Baths 1
Three Quarter Bath 1
HOA Y/N No
Originating Board recolorado
Year Built 2023
Tax Year 2023
Lot Size 1,742 Sqft
Acres 0.04
Property Description
Special Financing Available, see private remarks for more information. Just Completed, END UNIT with additional parking spot! Chic and contemporary new construction 2 bedroom/2 bathroom + mezzanine/loft/den Chaffee Park Town home. The entry level consists of an oversized garage with plenty of storage along with a full bedroom and full bath. The lower bedroom and bathroom have the ability to short term rent with a separate entrance for additional income. The open second level is adorned with natural light due to the 20' ceilings and large windows on 3 walls. The space is designed with contemporary finishes and modern touches such as sleek laminate flooring, white walls and recessed lighting along with a chefs kitchen with stainless appliances including a gas range. Second level consists of a primary bed/bath, laundry and living/kitchen/dining with downtown views from living room. The mezzanine level is a unique feature that sets this Town home apart. It is an open and flexible space that can be used as an office/den or workout room or a second entertaining area. See website for more information at www.zunicorner12.com Property has a recorded party wall agreement with an approx $100 mo/fee that includes water, snow removal and lawn maintenance.
Location
State CO
County Denver
Zoning E-MX-2X
Rooms
Main Level Bedrooms 1
Interior
Interior Features Open Floorplan, Quartz Counters
Heating Forced Air, Natural Gas
Cooling Central Air
Flooring Laminate, Tile
Fireplace N
Appliance Dishwasher, Microwave, Oven, Refrigerator
Laundry Laundry Closet
Exterior
Exterior Feature Balcony
Garage 220 Volts, Dry Walled
Garage Spaces 1.0
Utilities Available Cable Available, Internet Access (Wired)
Roof Type Membrane
Parking Type 220 Volts, Dry Walled
Total Parking Spaces 1
Garage Yes
Building
Lot Description Near Public Transit
Story Three Or More
Sewer Public Sewer
Water Public
Level or Stories Three Or More
Structure Type Stucco,Wood Siding
Schools
Elementary Schools Beach Court
Middle Schools Strive Sunnyside
High Schools North
School District Denver 1
Others
Senior Community No
Ownership Corporation/Trust
Acceptable Financing 1031 Exchange, Cash, Conventional, FHA, VA Loan
Listing Terms 1031 Exchange, Cash, Conventional, FHA, VA Loan
Special Listing Condition None
Read Less Info
Want to know what your home might be worth? Contact us for a FREE valuation!

Amerivest Pro-Team
yourhome@amerivest.realestateOur team is ready to help you sell your home for the highest possible price ASAP

© 2024 METROLIST, INC., DBA RECOLORADO® – All Rights Reserved
6455 S. Yosemite St., Suite 500 Greenwood Village, CO 80111 USA
Bought with Khaya Real Estate LLC
Get More Information

Real Estate Company







