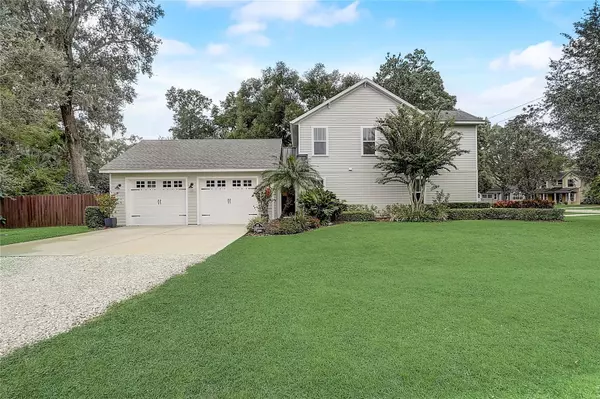$769,000
$769,000
For more information regarding the value of a property, please contact us for a free consultation.
4 Beds
3 Baths
2,505 SqFt
SOLD DATE : 12/05/2023
Key Details
Sold Price $769,000
Property Type Single Family Home
Sub Type Single Family Residence
Listing Status Sold
Purchase Type For Sale
Square Footage 2,505 sqft
Price per Sqft $306
Subdivision Oakland Town
MLS Listing ID O6145655
Sold Date 12/05/23
Bedrooms 4
Full Baths 3
Construction Status Appraisal,Financing,Inspections
HOA Y/N No
Originating Board Stellar MLS
Year Built 2014
Annual Tax Amount $7,182
Lot Size 0.270 Acres
Acres 0.27
Property Description
Small town living in nature-filled Oakland. Bring your golf cart! No HOA!! This 2-story custom home proudly stands on a .27-acre corner lot, just 2 blocks to the 20+ mile West Orange Trail, half a mile to Lake Apopka access/dock, and 1 mile to Oakland Nature Preserve! On days you want a break from exploring Florida’s wild beauty, this magazine-worthy property can accommodate. The 4 bedroom, 3 bathroom floor plan keeps 1 bedroom/bathroom downstairs, while the upstairs holds the primary bedroom/bathroom with dual closets, and 2 secondary bedrooms with a shared bath. The open-concept gathering areas share a gas fireplace for cozy evenings, and the formal but versatile dining room can be transformed to meet any other living space needs. Outdoors, the fenced backyard offers a screen-enclosed porch with outdoor kitchen area, and beyond the screen is another patio area with firepit and 6-person spa, completely open to Florida’s night sky. Over $60K in upgrades have been completed within the past 2 years to ensure an elegant living experience inside and out. Bonus: The oversized garage has room for 2 cars and your golf cart, plus the attic has flooring for storage. This Oakland treasure is located less than a half mile to Speer Park for playground, picnics & tennis. Convenient roadways West Colonial Dr and FL Turnpike are nearby, both which can start your journey to wherever you may need to go. Two miles to downtown Winter Garden with shopping, restaurants, breweries and more! Schedule a showing today!
Location
State FL
County Orange
Community Oakland Town
Zoning R-1A
Rooms
Other Rooms Den/Library/Office, Family Room, Formal Dining Room Separate, Formal Living Room Separate, Inside Utility, Storage Rooms
Interior
Interior Features Ceiling Fans(s), Crown Molding, Eat-in Kitchen, High Ceilings, Kitchen/Family Room Combo, Master Bedroom Upstairs, Open Floorplan, Smart Home, Solid Wood Cabinets, Stone Counters, Thermostat, Walk-In Closet(s), Window Treatments
Heating Electric
Cooling Central Air
Flooring Carpet, Hardwood, Tile, Wood
Fireplaces Type Electric, Family Room, Gas, Living Room, Wood Burning
Furnishings Negotiable
Fireplace true
Appliance Built-In Oven, Cooktop, Dishwasher, Disposal, Electric Water Heater, Exhaust Fan, Microwave, Range, Refrigerator
Laundry Inside, Laundry Room, Upper Level
Exterior
Exterior Feature Awning(s), Irrigation System, Lighting, Outdoor Kitchen, Rain Gutters, Sprinkler Metered
Garage Driveway, Golf Cart Parking, Oversized
Garage Spaces 2.0
Fence Fenced, Wood
Community Features Golf Carts OK
Utilities Available BB/HS Internet Available, Cable Connected, Electricity Connected, Fiber Optics, Propane, Public, Street Lights, Underground Utilities, Water Connected
Waterfront false
View Trees/Woods
Roof Type Built-Up,Metal
Porch Covered, Front Porch, Patio, Porch, Rear Porch, Screened
Parking Type Driveway, Golf Cart Parking, Oversized
Attached Garage true
Garage true
Private Pool No
Building
Lot Description Corner Lot, City Limits, Level
Entry Level Two
Foundation Slab
Lot Size Range 1/4 to less than 1/2
Sewer Septic Tank
Water Public
Architectural Style Craftsman
Structure Type Block,Cement Siding,Concrete
New Construction false
Construction Status Appraisal,Financing,Inspections
Schools
Elementary Schools Tildenville Elem
Middle Schools Lakeview Middle
High Schools West Orange High
Others
Pets Allowed Yes
Senior Community No
Ownership Fee Simple
Acceptable Financing Cash, Conventional, VA Loan
Listing Terms Cash, Conventional, VA Loan
Special Listing Condition None
Read Less Info
Want to know what your home might be worth? Contact us for a FREE valuation!

Amerivest 4k Pro-Team
yourhome@amerivest.realestateOur team is ready to help you sell your home for the highest possible price ASAP

© 2024 My Florida Regional MLS DBA Stellar MLS. All Rights Reserved.
Bought with ALL REAL ESTATE & INVESTMENTS
Get More Information

Real Estate Company







