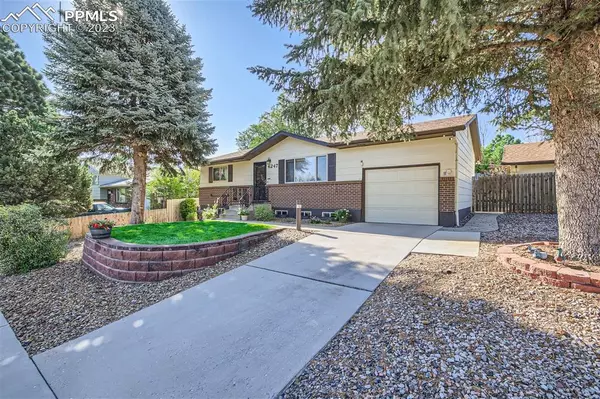$400,000
$400,000
For more information regarding the value of a property, please contact us for a free consultation.
3 Beds
2 Baths
1,836 SqFt
SOLD DATE : 12/04/2023
Key Details
Sold Price $400,000
Property Type Single Family Home
Sub Type Single Family
Listing Status Sold
Purchase Type For Sale
Square Footage 1,836 sqft
Price per Sqft $217
MLS Listing ID 9783529
Sold Date 12/04/23
Style Ranch
Bedrooms 3
Full Baths 1
Three Quarter Bath 1
Construction Status Existing Home
HOA Y/N No
Year Built 1971
Annual Tax Amount $682
Tax Year 2022
Lot Size 9,713 Sqft
Property Description
Nestled in the heart of Village Seven this impeccable 3 bedroom, 2 bath, 1 car garage rancher will not disappoint * Situated in a quiet cul-de-sac, this home exudes exciting curb appeal and attention to every detail * Upon entering, you are greeted by the spacious living room and expanded formal dining area, perfect for entertaining * Dream, eat in, kitchen is light and bright with lots of cabinetry walking out to expanded, covered patio area, perfect for alfresco dining and relaxation while enjoying the fully fenced and professionally landscaped back yard * Main level bedroom has ample closet and access to convenient bath * Fully finished basement with large family room offering comfort and versatility, 2 additional bedrooms, 3/4 bath and huge laundry / storage area a plus * The meticulous care bestowed upon this home is evident with a single owner presiding here since 1977 * Super clean and well maintained residence * Lots of recent updates to include new carpet & kitchen flooring on the main level, all original windows replaced with vinyl windows, new roof in 2017, new furnace in 2021, new window screens, new paint throughout most of the interior and garage, new door hardware, new vanity countertop in main level bath, new light fixtures, electrical outlets and switches * 14x10 custom storage shed is a bonus * Area is quiet with beautiful mature trees * HVAC system recently serviced * Central Air for your comfort * Walking distance to schools and so much more, look here first and START PACKING!
Location
State CO
County El Paso
Area Northridge
Interior
Cooling Central Air
Flooring Carpet, Vinyl/Linoleum
Fireplaces Number 1
Fireplaces Type None
Laundry Basement
Exterior
Garage Attached
Garage Spaces 1.0
Fence Rear
Utilities Available Electricity, Natural Gas
Roof Type Composite Shingle
Building
Lot Description Cul-de-sac, Level
Foundation Full Basement
Water Municipal
Level or Stories Ranch
Finished Basement 81
Structure Type Wood Frame
Construction Status Existing Home
Schools
Middle Schools Sabin
High Schools Doherty
School District Colorado Springs 11
Others
Special Listing Condition Not Applicable
Read Less Info
Want to know what your home might be worth? Contact us for a FREE valuation!

Amerivest Pro-Team
yourhome@amerivest.realestateOur team is ready to help you sell your home for the highest possible price ASAP

Get More Information

Real Estate Company







