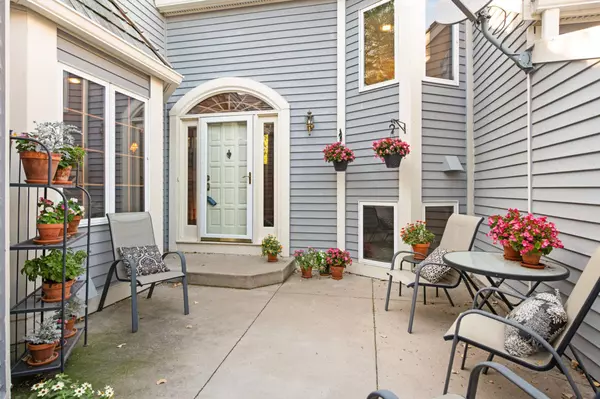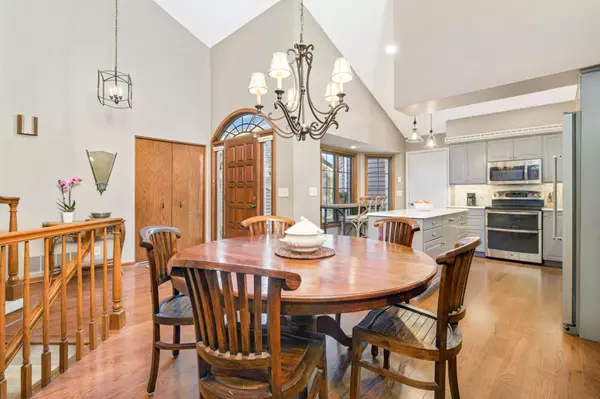$327,000
$350,000
6.6%For more information regarding the value of a property, please contact us for a free consultation.
2 Beds
2 Baths
1,807 SqFt
SOLD DATE : 11/30/2023
Key Details
Sold Price $327,000
Property Type Townhouse
Sub Type Townhouse Side x Side
Listing Status Sold
Purchase Type For Sale
Square Footage 1,807 sqft
Price per Sqft $180
Subdivision Northmark 4Th Add
MLS Listing ID 6446869
Sold Date 11/30/23
Bedrooms 2
Full Baths 2
HOA Fees $381/mo
Year Built 1985
Annual Tax Amount $3,471
Tax Year 2023
Contingent None
Lot Size 3,049 Sqft
Acres 0.07
Lot Dimensions 28x110
Property Description
This truly turn-key, multi-level townhouse in the Northmark neighborhood has been lovingly cared for and thoughtfully updated throughout. Features include an open, vaulted floor plan with versatile living spaces, a beautiful center-island, eat-in kitchen, private owner's suite, spacious family room with wood-burning fireplace and walkout, a huge, lower level hobby room, private patio and tree-lined lot. This is an outstanding location within the sought-after Preserve Association with access to tennis and pickleball courts, a sand volleyball court, trails along Neill Lake, a sand-bottom pool and community center, and just down the street from Nesbit Preserve Park with its playgrounds, baseball fields, basketball court and outdoor hockey rink. Shopping and restaurants are just minutes away at Eden Prairie Center.
Location
State MN
County Hennepin
Zoning Residential-Single Family
Rooms
Family Room Amusement/Party Room, Community Room
Basement Block, Drain Tiled, Finished, Full, Sump Pump, Walkout
Dining Room Breakfast Area, Eat In Kitchen, Kitchen/Dining Room
Interior
Heating Forced Air
Cooling Central Air
Fireplaces Number 1
Fireplaces Type Family Room, Wood Burning
Fireplace Yes
Appliance Dishwasher, Disposal, Dryer, Humidifier, Gas Water Heater, Microwave, Range, Refrigerator, Stainless Steel Appliances, Washer
Exterior
Garage Attached Garage, Asphalt, Garage Door Opener
Garage Spaces 2.0
Fence None
Pool None
Roof Type Age 8 Years or Less,Pitched,Wood
Parking Type Attached Garage, Asphalt, Garage Door Opener
Building
Lot Description Tree Coverage - Medium
Story Three Level Split
Foundation 984
Sewer City Sewer/Connected
Water City Water/Connected
Level or Stories Three Level Split
Structure Type Cedar
New Construction false
Schools
School District Eden Prairie
Others
HOA Fee Include Maintenance Structure,Lawn Care,Maintenance Grounds,Professional Mgmt,Trash,Snow Removal
Restrictions Architecture Committee,Mandatory Owners Assoc,Pets - Cats Allowed,Pets - Dogs Allowed,Pets - Number Limit,Rental Restrictions May Apply
Read Less Info
Want to know what your home might be worth? Contact us for a FREE valuation!

Amerivest Pro-Team
yourhome@amerivest.realestateOur team is ready to help you sell your home for the highest possible price ASAP
Get More Information

Real Estate Company







