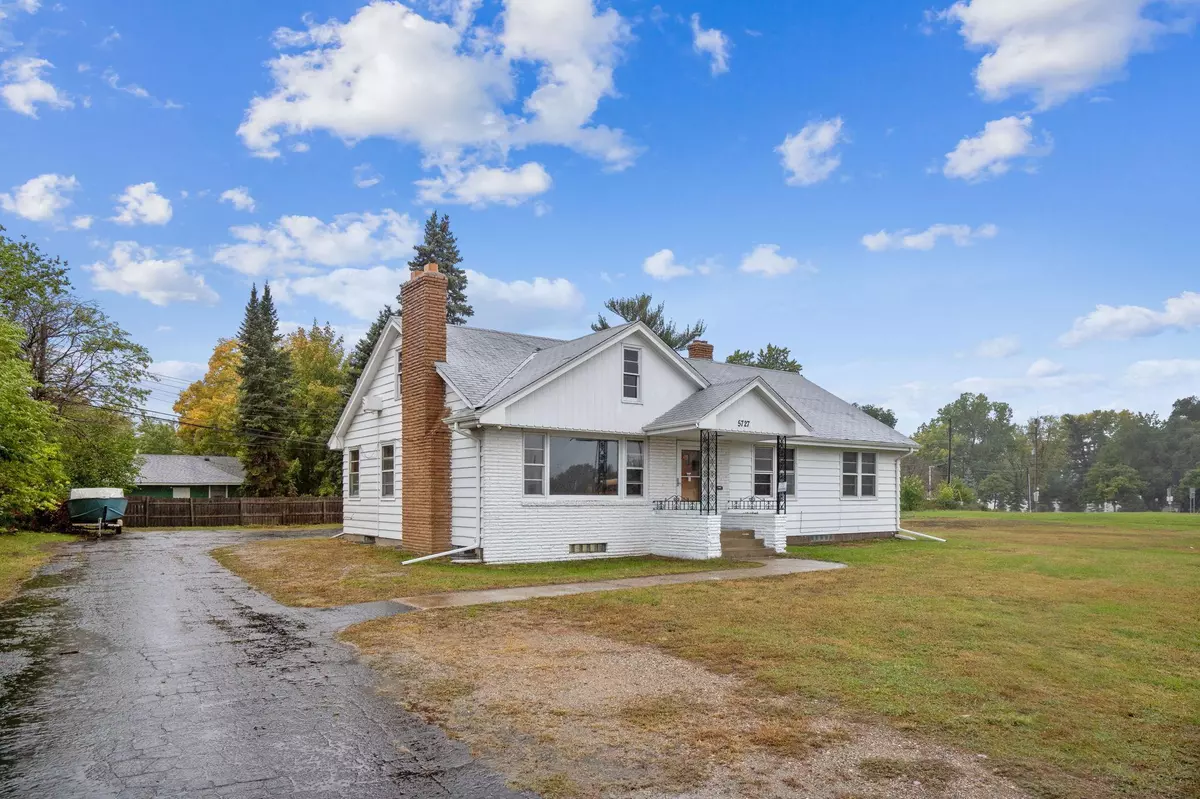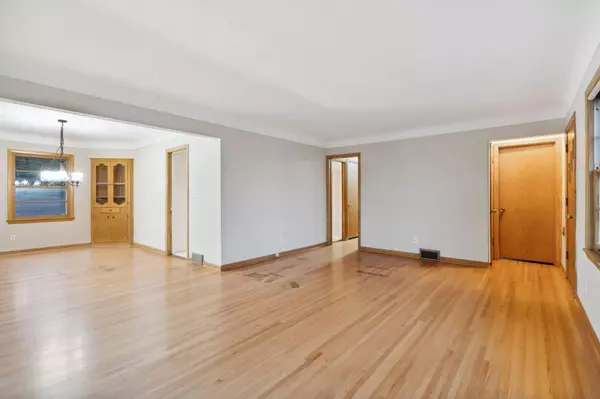$265,000
$299,900
11.6%For more information regarding the value of a property, please contact us for a free consultation.
4 Beds
2 Baths
2,870 SqFt
SOLD DATE : 11/30/2023
Key Details
Sold Price $265,000
Property Type Single Family Home
Sub Type Single Family Residence
Listing Status Sold
Purchase Type For Sale
Square Footage 2,870 sqft
Price per Sqft $92
Subdivision Auditors Sub 216
MLS Listing ID 6446512
Sold Date 11/30/23
Bedrooms 4
Three Quarter Bath 2
Year Built 1963
Annual Tax Amount $2,071
Tax Year 2023
Contingent None
Lot Size 0.290 Acres
Acres 0.29
Lot Dimensions 90x140
Property Description
Beautiful home in a great location on dead-end street!! This home features a spacious living room with brick fireplace, informal dining room, newly refinished hardwood floors, and freshly painted in neutral color. The kitchen features wall oven, built-in buffet/coffee bar, ceramic tile flooring, freshly painted walls and cabinets. Upper level features a loft, large Bonus Rooms/Finished attic space. The lower level features a large family room with fireplace, and bar with cabinetry, prefect for home theatre and entertaining. Lower level also has bathroom, 2nd kitchen, and a 4th bedroom with egress window. This amazing home has excellent location near shopping, restaurants, bus and more within walking distance!! This neighborhood block was recently re-zoned "Neighborhood Mixed Use" N1. Located on dead-end street (service road), with no direct access to Brooklyn Blvd, nor Bass Lake Rd. Access to this home is through the neighborhood only.
Location
State MN
County Hennepin
Zoning Other,Residential-Single Family
Rooms
Basement Block, Egress Window(s), Finished
Dining Room Informal Dining Room, Living/Dining Room
Interior
Heating Forced Air
Cooling Central Air
Fireplaces Number 2
Fireplaces Type Brick
Fireplace Yes
Appliance Dryer, Exhaust Fan, Gas Water Heater, Range, Refrigerator, Wall Oven, Washer
Exterior
Garage Attached Garage, Concrete, Garage Door Opener
Garage Spaces 2.0
Fence None
Pool None
Roof Type Age Over 8 Years,Asphalt,Pitched
Parking Type Attached Garage, Concrete, Garage Door Opener
Building
Lot Description Public Transit (w/in 6 blks)
Story One and One Half
Foundation 1288
Sewer City Sewer/Connected
Water City Water/Connected
Level or Stories One and One Half
Structure Type Brick Veneer,Fiber Board
New Construction false
Schools
School District Robbinsdale
Read Less Info
Want to know what your home might be worth? Contact us for a FREE valuation!

Amerivest Pro-Team
yourhome@amerivest.realestateOur team is ready to help you sell your home for the highest possible price ASAP
Get More Information

Real Estate Company







