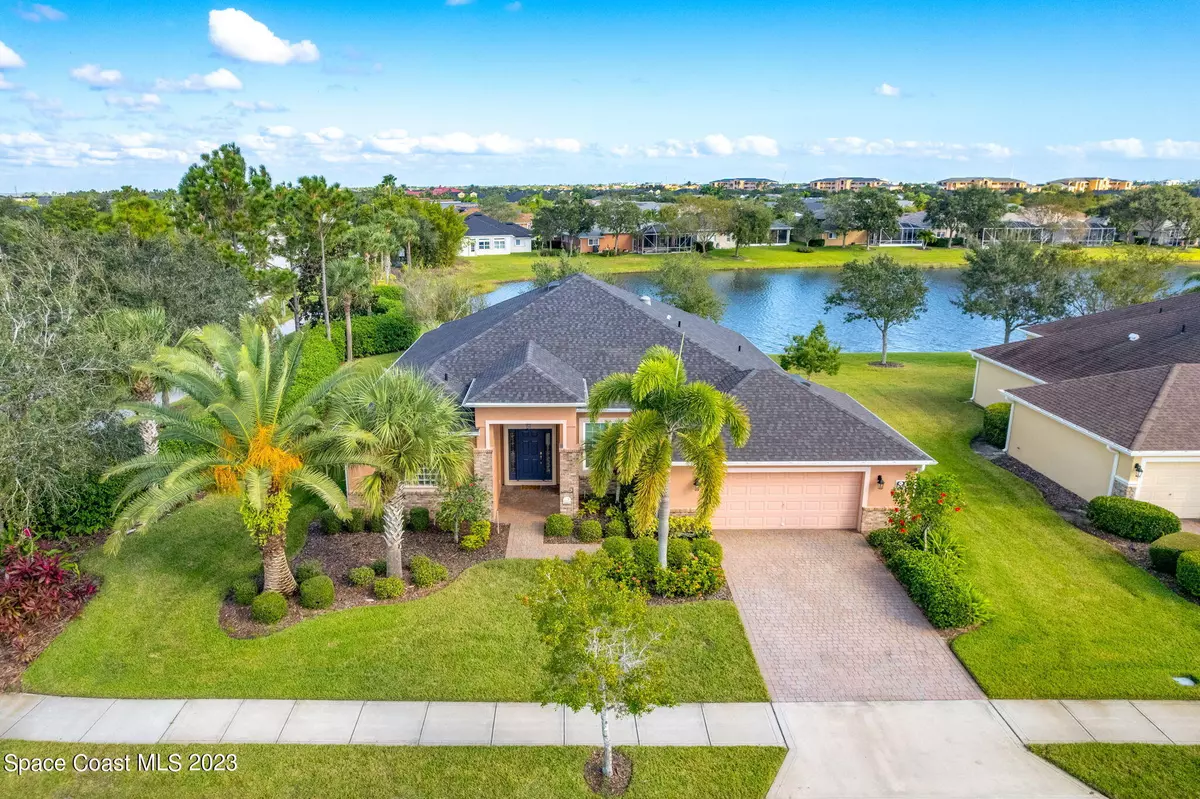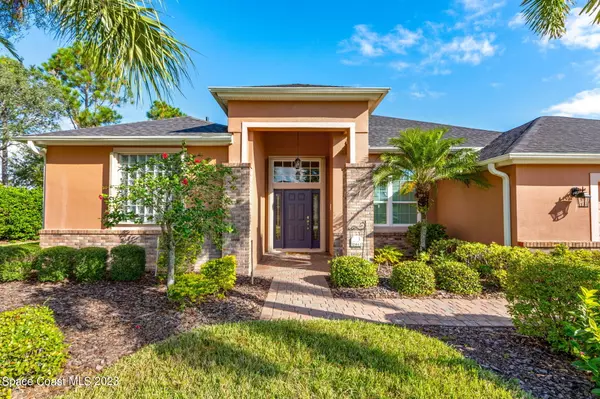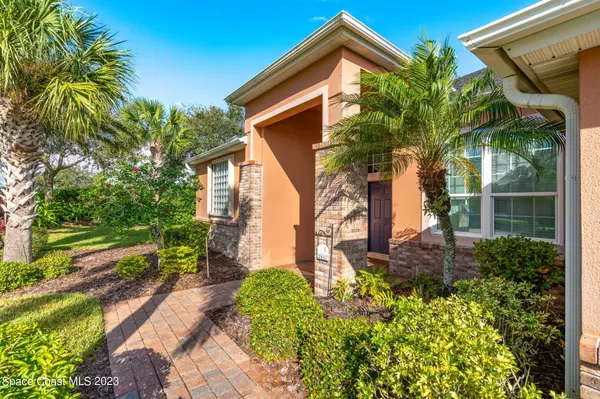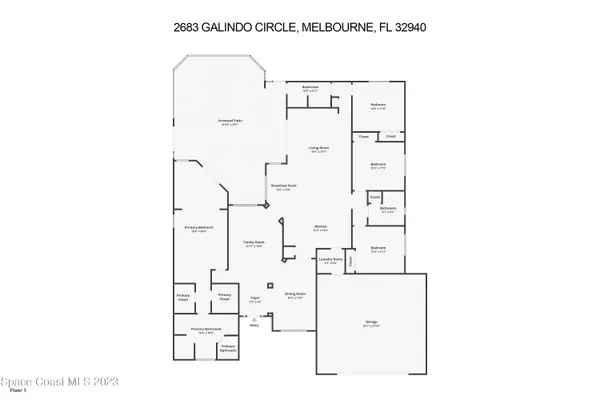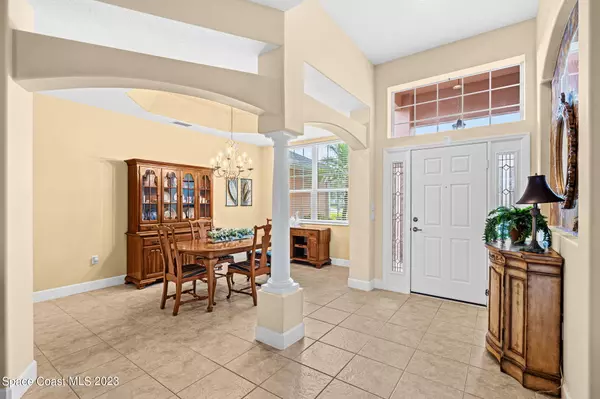$585,000
$590,000
0.8%For more information regarding the value of a property, please contact us for a free consultation.
4 Beds
3 Baths
2,457 SqFt
SOLD DATE : 11/30/2023
Key Details
Sold Price $585,000
Property Type Single Family Home
Sub Type Single Family Residence
Listing Status Sold
Purchase Type For Sale
Square Footage 2,457 sqft
Price per Sqft $238
Subdivision Heritage Isle Pud Phase 3
MLS Listing ID 979387
Sold Date 11/30/23
Bedrooms 4
Full Baths 3
HOA Fees $347/qua
HOA Y/N Yes
Total Fin. Sqft 2457
Originating Board Space Coast MLS (Space Coast Association of REALTORS®)
Year Built 2005
Tax Year 2023
Lot Size 10,890 Sqft
Acres 0.25
Property Description
Nestled in a picturesque 55+ resort-style community, this spacious 4 bed, 3 bath home boasts beautiful lake views from the extended, screened, custom travertine lanai. Step inside and be greeted by the inviting floor plan with soft natural lighting and neutral tones that create a warm and welcoming atmosphere. The spacious living area is perfect for entertaining or enjoying evenings with loved ones. The heart of this home is the well-appointed kitchen, complete with modern appliances, spacious countertops and cabinets. It's a culinary dream come true, as you prepare delicious meals and still be part of the conversation. Enjoy all the community offers with an array of amenities and community activities allowing you to live the active lifestyle you dream of while owning a piece of paradise.
Location
State FL
County Brevard
Area 217 - Viera West Of I 95
Direction From Wickham Rd turn right onto Legacy Blvd, turn right onto Galindo Cir, home is on the left
Interior
Interior Features Breakfast Bar, Breakfast Nook, Ceiling Fan(s), His and Hers Closets, Kitchen Island, Pantry, Primary Bathroom -Tub with Separate Shower, Split Bedrooms, Walk-In Closet(s)
Heating Central, Electric
Cooling Central Air, Electric
Flooring Carpet, Tile, Wood
Furnishings Unfurnished
Appliance Dishwasher, Disposal, Dryer, Electric Range, Electric Water Heater, Microwave, Washer
Exterior
Exterior Feature Storm Shutters
Parking Features Attached
Garage Spaces 2.0
Pool Community
Amenities Available Clubhouse, Fitness Center, Maintenance Grounds, Management - Full Time, Shuffleboard Court, Spa/Hot Tub, Tennis Court(s), Other
Waterfront Description Lake Front,Pond
Roof Type Shingle
Porch Patio, Porch, Screened
Garage Yes
Building
Lot Description Sprinklers In Front, Sprinklers In Rear
Faces South
Sewer Public Sewer
Water Public
Level or Stories One
New Construction No
Others
HOA Name . creedlelandmanagment.com
HOA Fee Include Security
Senior Community Yes
Tax ID 26-36-08-51-0000a.0-0001.00
Security Features Gated with Guard
Acceptable Financing Cash, Conventional, FHA, VA Loan
Listing Terms Cash, Conventional, FHA, VA Loan
Special Listing Condition Standard
Read Less Info
Want to know what your home might be worth? Contact us for a FREE valuation!

Amerivest Pro-Team
yourhome@amerivest.realestateOur team is ready to help you sell your home for the highest possible price ASAP

Bought with RE/MAX Elite


