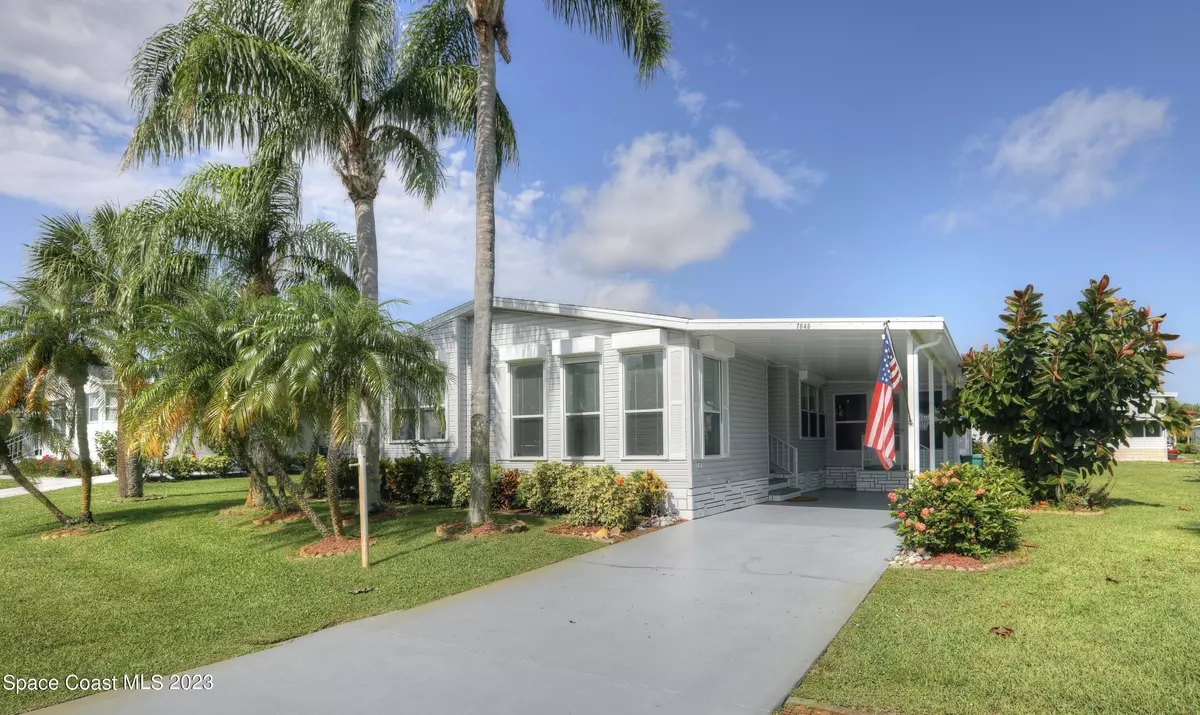$232,000
$239,900
3.3%For more information regarding the value of a property, please contact us for a free consultation.
2 Beds
2 Baths
1,777 SqFt
SOLD DATE : 11/30/2023
Key Details
Sold Price $232,000
Property Type Manufactured Home
Sub Type Manufactured Home
Listing Status Sold
Purchase Type For Sale
Square Footage 1,777 sqft
Price per Sqft $130
Subdivision Snug Harbor Lakes Condo
MLS Listing ID 970821
Sold Date 11/30/23
Bedrooms 2
Full Baths 2
HOA Fees $45/mo
HOA Y/N Yes
Total Fin. Sqft 1777
Originating Board Space Coast MLS (Space Coast Association of REALTORS®)
Year Built 1995
Annual Tax Amount $699
Tax Year 2022
Lot Size 10,454 Sqft
Acres 0.24
Lot Dimensions 72 x 100
Property Description
NO LAND RENT! You own 1.5 lots and HOA is only $45/month. Directly across from pool/clubhouse/gym! Spacious, light filled open floor plan w/vaulted ceilings, skylights & French doors leading to huge family room/kitchen. Quiet, park like setting w/windows everywhere. Access Hurricane shutters w/light filtering option from inside unit. Eat-in kitchen, living/dining room, interior laundry room w/cabinetry. Raised glass enclosed sun porch (A/C &heat). Workshop w/utility sink & back door to outside. Long carport for 2/3 cars. Clubhouse/amenities: Pool, library, gym, billiards, ping pong & more! Spacious MBR w/dual sinks, walk-in closet, separate shower, toilet & linen closet spans entire width of home. Roof 2011, New A/C 2022, plumbing 2023. Meticulously maintained and clean unit. Owner/agent
Location
State FL
County Brevard
Area 350 - Micco/Barefoot Bay
Direction US Highway 1 to Barefoot Bay Blvd. Go right into Snug Harbour Lakes Place, left on Bannon, right on Kyak. Home on left directly across from clubhouse. No sign yet.
Interior
Interior Features Built-in Features, Ceiling Fan(s), Eat-in Kitchen, Kitchen Island, Primary Bathroom - Tub with Shower, Vaulted Ceiling(s), Walk-In Closet(s)
Heating Central, Electric
Cooling Central Air, Electric
Flooring Carpet, Vinyl
Appliance Dishwasher, Dryer, Electric Range, Electric Water Heater, Refrigerator, Washer
Exterior
Exterior Feature ExteriorFeatures
Parking Features Assigned, Carport
Carport Spaces 1
Pool Community, Electric Heat, In Ground
Amenities Available Clubhouse, Fitness Center, Maintenance Grounds, Shuffleboard Court, Tennis Court(s), Other
Roof Type Shingle
Street Surface Asphalt
Porch Porch
Garage No
Building
Lot Description Sprinklers In Front, Sprinklers In Rear
Faces East
Sewer Public Sewer
Water Public, Well
Level or Stories One
New Construction No
Schools
Elementary Schools Sunrise
High Schools Bayside
Others
HOA Fee Include Insurance
Senior Community Yes
Tax ID 30-38-10-00-00023.M-0000.00
Acceptable Financing Cash, Conventional
Listing Terms Cash, Conventional
Special Listing Condition Standard
Read Less Info
Want to know what your home might be worth? Contact us for a FREE valuation!

Amerivest Pro-Team
yourhome@amerivest.realestateOur team is ready to help you sell your home for the highest possible price ASAP

Bought with LaRocque & Co., Realtors






