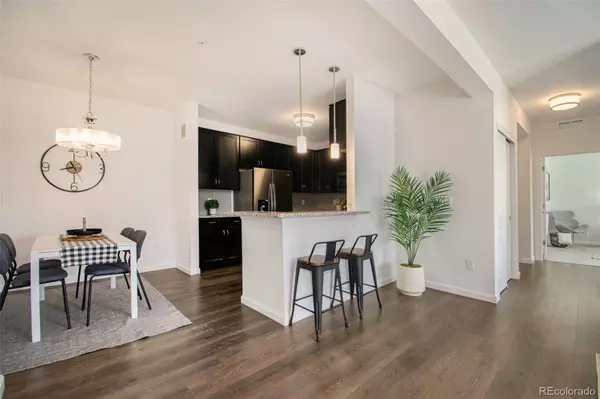$393,000
$399,000
1.5%For more information regarding the value of a property, please contact us for a free consultation.
2 Beds
2 Baths
1,255 SqFt
SOLD DATE : 11/29/2023
Key Details
Sold Price $393,000
Property Type Condo
Sub Type Condominium
Listing Status Sold
Purchase Type For Sale
Square Footage 1,255 sqft
Price per Sqft $313
Subdivision Savannah Condos
MLS Listing ID 6437062
Sold Date 11/29/23
Style Mountain Contemporary
Bedrooms 2
Full Baths 1
Three Quarter Bath 1
Condo Fees $300
HOA Fees $300/mo
HOA Y/N Yes
Originating Board recolorado
Year Built 2019
Annual Tax Amount $1,877
Tax Year 2022
Property Description
Seller is offing $5000 in concessions. Also, ask about lender offering a 1% credit for buyers who purchase this unit. Own this beautiful, like-new, move-in ready condo, with one-car garage AND reserved parking spot in the Savannah Condos community in Englewood. A smart, open floor plan makes gathering easy and comfortable. The gas fireplace with a beautiful stacked stone surround adds to the comfort level in the living room. Soft close cabinets with upgraded crown molding wrap around the kitchen. Tall cabinetry adds storage space and make storing all your kitchen needs a breeze. Classic glass tile backsplash, granite counter tops and stainless steel appliances round out the upgraded kitchen features. The dimmable pendant lights help create a cozy mood for the nights you choose to stay in. Vinyl plank flooring is easy to clean and adds to the sophistication of the unit. Check out the large bathrooms, in-unit laundry with stackable washer and dryer included and a second bedroom for home office, roommate, family or friends. Both the primary walk-in closet, and the second bedroom closet have custom designed, upgraded Closet Factory closet systems built in to level-up your storage options. An oversized primary bedroom with ensuite and walk-in closet makes this condo the perfect place to call home. The private balcony with large storage closet off the living room add to the desirable features you find here. This condo is also in a gated community with community pool, hot tub, club house with meeting and exercise space. This home is also in the coveted Cherry Creek School district and surrounded by outdoor opportunities with the Cherry Creek trail nearby. You're 10 minutes from I-25, 5 minutes to E-470, 30 minutes to DIA and close to Arapahoe Crossing and Cornerstar, Costco, Trader Joe's, King Soopers, Top Golf, Ikea, Park Meadows and much, much more. Come see this home, fall in love and buy it today!
Location
State CO
County Arapahoe
Rooms
Main Level Bedrooms 2
Interior
Interior Features Eat-in Kitchen, Granite Counters, High Ceilings, Open Floorplan, Primary Suite, Smoke Free, Walk-In Closet(s)
Heating Forced Air
Cooling Central Air
Flooring Carpet, Tile, Vinyl
Fireplaces Number 1
Fireplaces Type Gas, Living Room
Fireplace Y
Appliance Dishwasher, Disposal, Dryer, Microwave, Oven, Refrigerator, Washer
Laundry In Unit
Exterior
Exterior Feature Balcony
Garage Spaces 1.0
Pool Outdoor Pool
Utilities Available Cable Available, Electricity Connected, Natural Gas Connected
Roof Type Composition
Total Parking Spaces 2
Garage No
Building
Lot Description Landscaped, Master Planned
Story One
Sewer Public Sewer
Water Public
Level or Stories One
Structure Type Brick,Wood Siding
Schools
Elementary Schools Red Hawk Ridge
Middle Schools Liberty
High Schools Grandview
School District Cherry Creek 5
Others
Senior Community No
Ownership Individual
Acceptable Financing 1031 Exchange, Cash, Conventional, FHA
Listing Terms 1031 Exchange, Cash, Conventional, FHA
Special Listing Condition None
Pets Description Cats OK, Dogs OK
Read Less Info
Want to know what your home might be worth? Contact us for a FREE valuation!

Amerivest Pro-Team
yourhome@amerivest.realestateOur team is ready to help you sell your home for the highest possible price ASAP

© 2024 METROLIST, INC., DBA RECOLORADO® – All Rights Reserved
6455 S. Yosemite St., Suite 500 Greenwood Village, CO 80111 USA
Bought with eXp Realty, LLC
Get More Information

Real Estate Company







