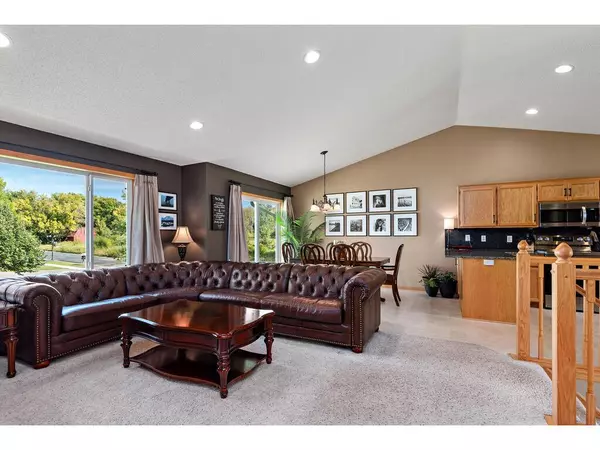$399,900
$399,900
For more information regarding the value of a property, please contact us for a free consultation.
4 Beds
3 Baths
2,367 SqFt
SOLD DATE : 11/29/2023
Key Details
Sold Price $399,900
Property Type Single Family Home
Sub Type Single Family Residence
Listing Status Sold
Purchase Type For Sale
Square Footage 2,367 sqft
Price per Sqft $168
Subdivision Arbor Creek
MLS Listing ID 6436265
Sold Date 11/29/23
Bedrooms 4
Full Baths 3
Year Built 2005
Annual Tax Amount $3,916
Tax Year 2023
Contingent None
Lot Size 0.330 Acres
Acres 0.33
Lot Dimensions 60x20x25x132x96x145
Property Description
Beautiful 4 bedroom, 3 bathroom, 3 car garage home located on large corner lot in desirable Otsego neighborhood. Generous foyer with coat closet. Open concept living, dining and kitchen. Updated kitchen features granite countertops and a matte hex tile backsplash, as well as all new stainless-steel appliances. 3 bedrooms on the upper level with 2 full baths, including a private primary owner's suite. Sola tubes in the owners’ bath and upper level full bath add natural light. Lower-level family room with projector/ screen and wet bar. The lower level also has a 4th bedroom and a full bath. Lower-level laundry/ storage room. 3-car heated garage with storage shelving and work bench. Fully-fenced in yard with attractive wrought iron fencing. In ground sprinkler system/ irrigation. Ring Doorbell system doorbell cam and two floodlight cams on front and back of home. Cat 6 Ethernet. New water heater. Easy access to 94. Close to walking trails, parks and shopping. Move in ready!
Location
State MN
County Wright
Zoning Residential-Single Family
Rooms
Basement Daylight/Lookout Windows, Drain Tiled, Finished, Concrete, Sump Pump
Dining Room Kitchen/Dining Room, Living/Dining Room
Interior
Heating Forced Air
Cooling Central Air
Fireplaces Type Electric, Family Room
Fireplace No
Appliance Dishwasher, Disposal, Dryer, Microwave, Range, Refrigerator, Washer
Exterior
Garage Attached Garage, Asphalt, Garage Door Opener, Heated Garage, Insulated Garage
Garage Spaces 3.0
Fence Full, Other, Split Rail
Pool None
Roof Type Asphalt
Parking Type Attached Garage, Asphalt, Garage Door Opener, Heated Garage, Insulated Garage
Building
Lot Description Corner Lot, Tree Coverage - Medium
Story Split Entry (Bi-Level)
Foundation 1269
Sewer City Sewer/Connected
Water City Water/Connected
Level or Stories Split Entry (Bi-Level)
Structure Type Vinyl Siding
New Construction false
Schools
School District Elk River
Read Less Info
Want to know what your home might be worth? Contact us for a FREE valuation!

Amerivest Pro-Team
yourhome@amerivest.realestateOur team is ready to help you sell your home for the highest possible price ASAP
Get More Information

Real Estate Company







