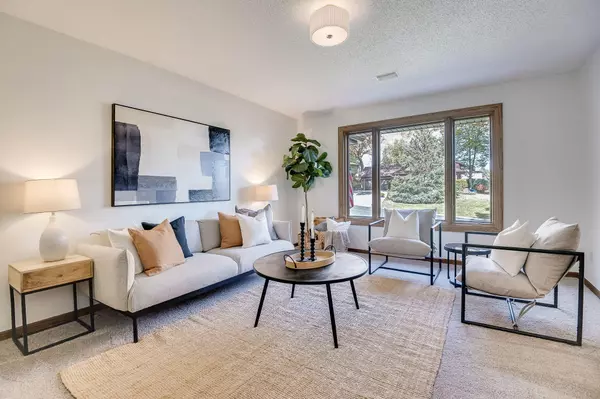$455,000
$439,000
3.6%For more information regarding the value of a property, please contact us for a free consultation.
5 Beds
3 Baths
2,357 SqFt
SOLD DATE : 11/22/2023
Key Details
Sold Price $455,000
Property Type Single Family Home
Sub Type Single Family Residence
Listing Status Sold
Purchase Type For Sale
Square Footage 2,357 sqft
Price per Sqft $193
Subdivision Chateaulin 9Th Add
MLS Listing ID 6422308
Sold Date 11/22/23
Bedrooms 5
Full Baths 1
Three Quarter Bath 2
Year Built 1977
Annual Tax Amount $4,106
Tax Year 2023
Contingent None
Lot Size 0.460 Acres
Acres 0.46
Lot Dimensions 73 x 175 x 154 x 194
Property Description
Move in & enjoy all that this gorgeous Burnsville home has to offer. Situated on a half-acre lot, this multi-level charmer boasts an expansive floor plan, & updates such as new carpeting, interior paint, lighting, & roof, just to name a few. The formal living room creates opportunities for fun get togethers, & the nearby office makes working from home a breeze. The open, eat-in kitchen & cozy informal living room offers ample cabinetry & countertop space, a convenient slider to the deck, & a cozy fireplace. Upstairs, retreat to the primary bedroom w/ensuite bathroom, & 2 additional bedrooms & a full bathroom. Relax & relish in some downtime in the versatile lower level. The family room w/walkout to the backyard is yet another space to be enjoyed. The 4th & 5th bedrooms are situated nearby, as well as an updated bathroom, equipped with its own hot tub. Outside, dine al fresco on the Trex deck, & experience the serenity of the home’s lush landscape of mature trees & perennials.
Location
State MN
County Dakota
Zoning Residential-Single Family
Rooms
Basement Block, Daylight/Lookout Windows, Egress Window(s), Partially Finished, Storage Space, Walkout
Dining Room Eat In Kitchen, Kitchen/Dining Room
Interior
Heating Forced Air
Cooling Central Air
Fireplaces Number 1
Fireplaces Type Gas, Living Room
Fireplace Yes
Appliance Dishwasher, Dryer, Humidifier, Gas Water Heater, Microwave, Range, Refrigerator, Washer, Water Softener Owned
Exterior
Garage Attached Garage, Concrete
Garage Spaces 2.0
Fence Chain Link, Partial
Roof Type Age 8 Years or Less,Asphalt,Pitched
Parking Type Attached Garage, Concrete
Building
Lot Description Irregular Lot, Tree Coverage - Medium
Story Four or More Level Split
Foundation 1538
Sewer City Sewer/Connected
Water City Water/Connected
Level or Stories Four or More Level Split
Structure Type Stucco,Vinyl Siding
New Construction false
Schools
School District Burnsville-Eagan-Savage
Read Less Info
Want to know what your home might be worth? Contact us for a FREE valuation!

Amerivest Pro-Team
yourhome@amerivest.realestateOur team is ready to help you sell your home for the highest possible price ASAP
Get More Information

Real Estate Company







