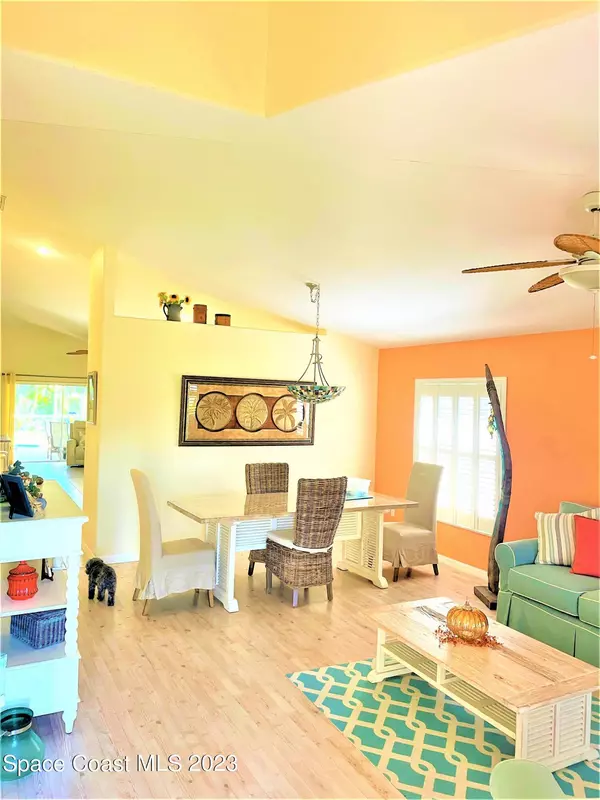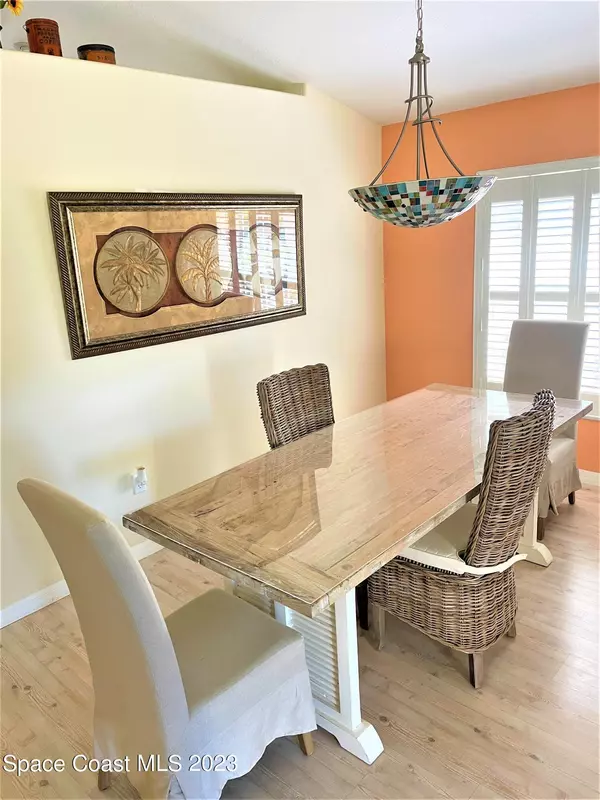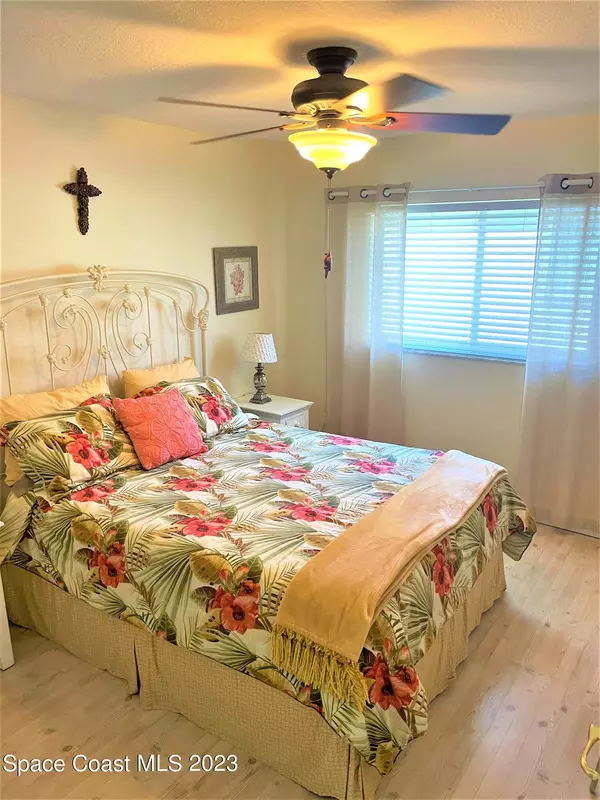$530,000
$537,000
1.3%For more information regarding the value of a property, please contact us for a free consultation.
3 Beds
2 Baths
2,015 SqFt
SOLD DATE : 11/20/2023
Key Details
Sold Price $530,000
Property Type Single Family Home
Sub Type Single Family Residence
Listing Status Sold
Purchase Type For Sale
Square Footage 2,015 sqft
Price per Sqft $263
Subdivision Heritage Isle Pud Phase 3
MLS Listing ID 972667
Sold Date 11/20/23
Bedrooms 3
Full Baths 2
HOA Fees $380/mo
HOA Y/N Yes
Total Fin. Sqft 2015
Originating Board Space Coast MLS (Space Coast Association of REALTORS®)
Year Built 2006
Annual Tax Amount $4,036
Tax Year 2022
Lot Size 6,534 Sqft
Acres 0.15
Property Description
This beautiful single family residence is located in Heritage Isle gated community. This is a 3 bed/2 bath with open floor plan, eat-in kitchen with island, bonus flex room, great natural light, spacious master bath with double sinks and large walk-in closet, shower, screened in heated salt pool, 22,000 sf clubhouse, tennis court, fitness center, 2-car garage, washer and dryer, window treatments and is located across from Heritage Isle park. Wonderful, quiet, safe neighborhood with lush landscaping. 24hr gate guard. Ideal location near all major thoroughfares, highway traffic areas, restaurants, shopping centers, beachline, parks and about an hour to Orlando/ attractions. Newer roof and A/C.
Location
State FL
County Brevard
Area 217 - Viera West Of I 95
Direction Wickham Road West to Heritage Isle.
Interior
Interior Features Built-in Features, Ceiling Fan(s), Eat-in Kitchen, Kitchen Island, Open Floorplan, Pantry, Primary Bathroom - Tub with Shower, Primary Downstairs, Split Bedrooms, Vaulted Ceiling(s), Walk-In Closet(s)
Heating Central, Electric
Cooling Central Air, Electric
Flooring Laminate, Tile
Appliance Convection Oven, Dishwasher, Disposal, Dryer, Electric Range, Electric Water Heater, Microwave, Solar Hot Water, Washer
Laundry Electric Dryer Hookup, Gas Dryer Hookup, Sink, Washer Hookup
Exterior
Exterior Feature Storm Shutters
Parking Features Attached
Garage Spaces 2.0
Pool Community, In Ground, Private, Screen Enclosure, Solar Heat, Waterfall, Other
Utilities Available Cable Available, Electricity Connected, Water Available
Amenities Available Clubhouse, Fitness Center, Jogging Path, Maintenance Grounds, Management - Full Time, Management - Off Site, Spa/Hot Tub
View Pool
Roof Type Shingle
Street Surface Asphalt
Porch Patio, Porch, Screened
Garage Yes
Building
Faces West
Sewer Public Sewer
Water Public
Level or Stories One
New Construction No
Schools
Elementary Schools Quest
High Schools Viera
Others
Pets Allowed Yes
HOA Name HERITAGE ISLE P.U.D. PHASE 3
HOA Fee Include Pest Control,Security,Trash
Senior Community Yes
Tax ID 26-36-08-51-0000i.0-0009.00
Security Features Closed Circuit Camera(s),Fire Sprinkler System,Gated with Guard,Key Card Entry,Security Gate,Security System Owned,Smoke Detector(s),Entry Phone/Intercom
Acceptable Financing Cash, Conventional, FHA, VA Loan
Listing Terms Cash, Conventional, FHA, VA Loan
Special Listing Condition Standard
Read Less Info
Want to know what your home might be worth? Contact us for a FREE valuation!

Amerivest Pro-Team
yourhome@amerivest.realestateOur team is ready to help you sell your home for the highest possible price ASAP

Bought with Ellingson Properties








