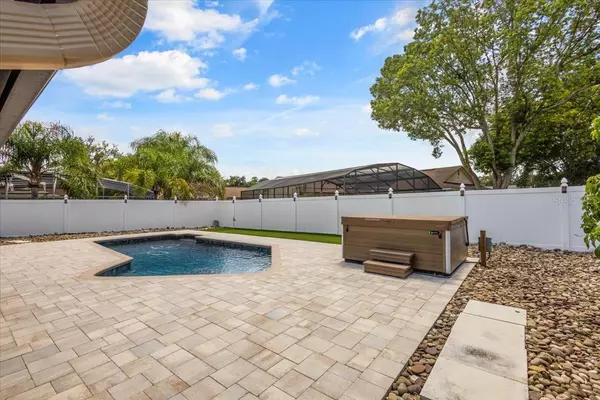$475,000
$439,900
8.0%For more information regarding the value of a property, please contact us for a free consultation.
3 Beds
2 Baths
1,342 SqFt
SOLD DATE : 11/16/2023
Key Details
Sold Price $475,000
Property Type Single Family Home
Sub Type Single Family Residence
Listing Status Sold
Purchase Type For Sale
Square Footage 1,342 sqft
Price per Sqft $353
Subdivision Deer Run Unit 21A
MLS Listing ID O6130016
Sold Date 11/16/23
Bedrooms 3
Full Baths 2
HOA Fees $23/ann
HOA Y/N Yes
Originating Board Stellar MLS
Year Built 1983
Annual Tax Amount $1,745
Lot Size 10,454 Sqft
Acres 0.24
Property Description
NEW ROOF 2023, NEW PEBBLETEC POOL SURFACE 2023, NEW WATER HEATER 2023, NEW HOT TUB 2023, A/C replaced in 2020! Both bathrooms newly remodeled 2022 and 2023, custom real wood kitchen cabinets, custom window treatments, vinyl privacy fence. Float in the beautiful salt water pool with sun shelf and built in umbrella stand. Improve your game on the putting green with putters and golf balls in the outdoor shed. Save time with the low maintenance landscaping. Harvest from three fruit trees: avocado, lychee, and a cocktail tree that grows limes, lemons, and oranges! Entertain on the large lanai with UV protection screen enclosure. Enjoy the oversized pavered pool deck with extra space for grill, lawn chairs, and umbrella table. Included is a built-in Murphy Bed with shelves in the third bedroom, stainless steel appliances in the kitchen, oversized washer and dryer in the indoor laundry room, crown moulding and tall baseboards, irrigation system, utility sink and overhead storage in the garage. This home is spotless and ready to move in! It's close to great choices in restaurants, grocery, and shopping. Minutes to hospital, ER, and pharmacies. Quick access to expressway 417, I-4, and all the amusement parks!
Location
State FL
County Seminole
Community Deer Run Unit 21A
Zoning PUD
Rooms
Other Rooms Inside Utility
Interior
Interior Features Built-in Features, Ceiling Fans(s), Crown Molding, Eat-in Kitchen, High Ceilings, Living Room/Dining Room Combo, Solid Wood Cabinets, Split Bedroom, Stone Counters, Thermostat, Vaulted Ceiling(s), Walk-In Closet(s), Window Treatments
Heating Central, Electric
Cooling Central Air
Flooring Tile
Furnishings Unfurnished
Fireplace false
Appliance Built-In Oven, Dishwasher, Disposal, Dryer, Electric Water Heater, Microwave, Range, Refrigerator, Washer
Laundry Inside
Exterior
Exterior Feature French Doors, Irrigation System, Lighting, Private Mailbox, Rain Gutters, Sidewalk, Storage
Parking Features Driveway
Garage Spaces 2.0
Pool Gunite, In Ground, Lighting, Pool Sweep, Salt Water
Community Features Deed Restrictions, Lake, No Truck/RV/Motorcycle Parking, Sidewalks
Utilities Available BB/HS Internet Available, Cable Connected, Electricity Connected, Sewer Connected, Street Lights, Underground Utilities, Water Connected
View Pool
Roof Type Shingle
Porch Covered, Front Porch, Patio, Rear Porch, Screened
Attached Garage true
Garage true
Private Pool Yes
Building
Lot Description City Limits, Landscaped, Level, Sidewalk, Paved
Story 1
Entry Level One
Foundation Slab
Lot Size Range 0 to less than 1/4
Sewer Public Sewer
Water None
Architectural Style Florida
Structure Type Block,Concrete,HardiPlank Type
New Construction false
Schools
Elementary Schools Red Bug Elementary
Middle Schools Tuskawilla Middle
High Schools Lake Howell High
Others
Pets Allowed Yes
HOA Fee Include Maintenance Grounds
Senior Community No
Ownership Fee Simple
Monthly Total Fees $23
Acceptable Financing Cash, Conventional, FHA, VA Loan
Membership Fee Required Required
Listing Terms Cash, Conventional, FHA, VA Loan
Special Listing Condition None
Read Less Info
Want to know what your home might be worth? Contact us for a FREE valuation!

Amerivest Pro-Team
yourhome@amerivest.realestateOur team is ready to help you sell your home for the highest possible price ASAP

© 2025 My Florida Regional MLS DBA Stellar MLS. All Rights Reserved.
Bought with SOVEREIGN REALTY INVESTMENTS LLC








