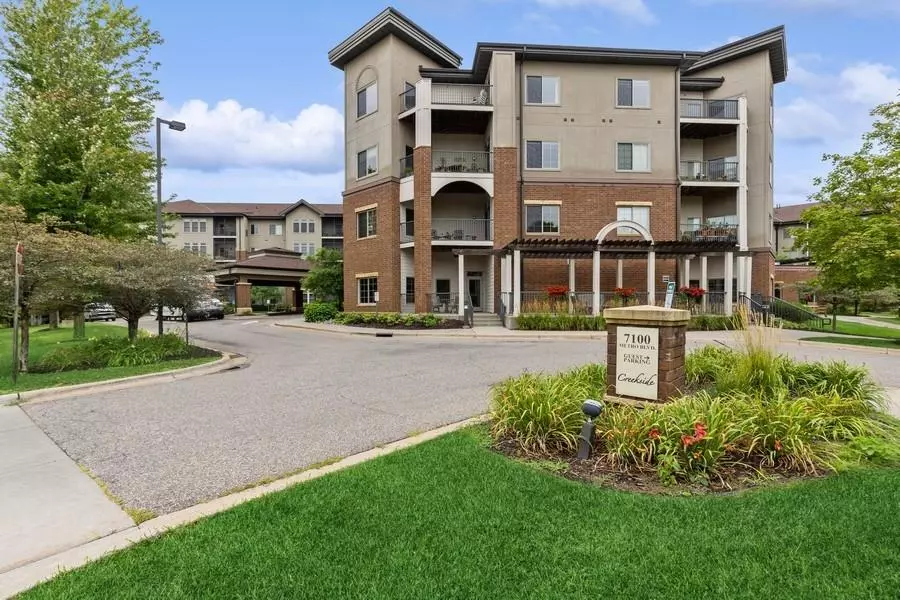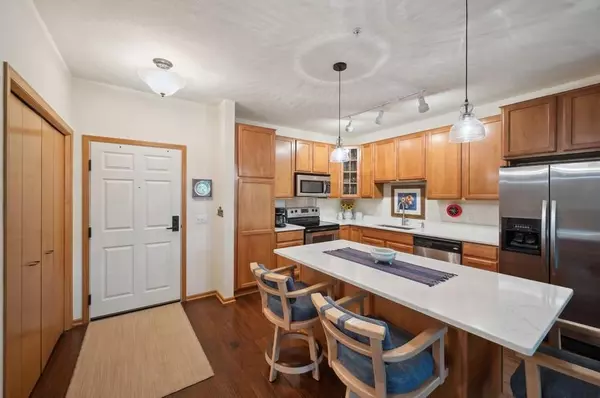$390,000
$399,900
2.5%For more information regarding the value of a property, please contact us for a free consultation.
2 Beds
2 Baths
1,200 SqFt
SOLD DATE : 11/15/2023
Key Details
Sold Price $390,000
Property Type Condo
Sub Type High Rise
Listing Status Sold
Purchase Type For Sale
Square Footage 1,200 sqft
Price per Sqft $325
Subdivision Cic 1963 The Creek
MLS Listing ID 6409789
Sold Date 11/15/23
Bedrooms 2
Full Baths 1
Half Baths 1
HOA Fees $600/mo
Year Built 2007
Annual Tax Amount $3,785
Tax Year 2023
Contingent None
Property Description
This 55+ condo building offers just about every amenity you would want in condo living: fireside room, pub, indoor pool, hot tub and sauna, exercise room, and shower facilities, your very own fitness and spa center. There's also a golf simulator, hobby studio, wood shop, business center, library, and courtyard. The deluxe outdoor grill and dining area is a wonderful picnic spot. There are a few well appointed guests suites as well that can be rented for $70/night. The unit itself has been beautifully updated, with quartz counters, engineered hardwood floors and neutral paint colors throughout. Enjoy the warmer months on your screened-in porch looking out on Ninemile Creek. You'll appreciate the wide open layout, large bedrooms and closets. The unit includes one underground parking space and a storage closet. Truly everything you could need to enjoy all seasons in comfort right here in the heart of the Twin Cities!
Location
State MN
County Hennepin
Zoning Residential-Single Family
Body of Water Ninemile Creek
Rooms
Family Room Amusement/Party Room, Business Center, Community Room, Exercise Room, Guest Suite, Media Room, Play Area
Basement None
Dining Room Informal Dining Room, Living/Dining Room
Interior
Heating Forced Air
Cooling Central Air
Fireplaces Number 1
Fireplace Yes
Appliance Dishwasher, Disposal, Dryer, ENERGY STAR Qualified Appliances, Microwave, Range, Refrigerator, Stainless Steel Appliances, Washer
Exterior
Garage Attached Garage, Covered, Concrete, Underground
Garage Spaces 1.0
Pool Below Ground, Heated, Indoor, Shared
Waterfront true
Waterfront Description River Front
View Y/N River
View River
Parking Type Attached Garage, Covered, Concrete, Underground
Building
Lot Description Tree Coverage - Heavy
Story One
Foundation 1200
Sewer City Sewer/Connected
Water City Water/Connected
Level or Stories One
Structure Type Brick/Stone,Stucco
New Construction false
Schools
School District Edina
Others
HOA Fee Include Maintenance Structure,Controlled Access,Hazard Insurance,Maintenance Grounds,Parking,Professional Mgmt,Recreation Facility,Shared Amenities,Snow Removal,Water
Restrictions Architecture Committee,Pets - Breed Restriction,Pets - Cats Allowed,Pets - Dogs Allowed,Pets - Number Limit,Pets - Weight/Height Limit,Rental Restrictions May Apply,Seniors - 55+
Read Less Info
Want to know what your home might be worth? Contact us for a FREE valuation!

Amerivest Pro-Team
yourhome@amerivest.realestateOur team is ready to help you sell your home for the highest possible price ASAP
Get More Information

Real Estate Company







