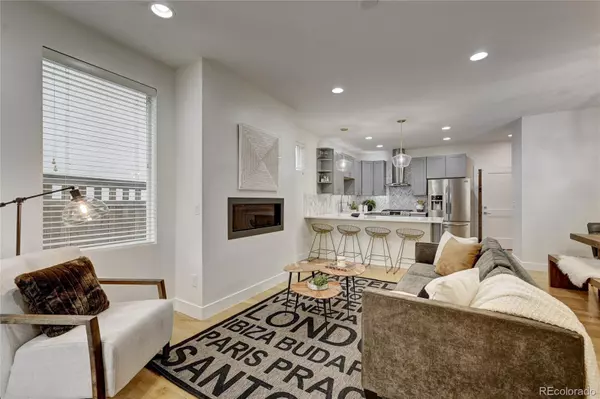$674,000
$685,000
1.6%For more information regarding the value of a property, please contact us for a free consultation.
3 Beds
4 Baths
1,564 SqFt
SOLD DATE : 11/15/2023
Key Details
Sold Price $674,000
Property Type Multi-Family
Sub Type Multi-Family
Listing Status Sold
Purchase Type For Sale
Square Footage 1,564 sqft
Price per Sqft $430
Subdivision Edgefield Sub
MLS Listing ID 2121927
Sold Date 11/15/23
Style Urban Contemporary
Bedrooms 3
Full Baths 3
Half Baths 1
HOA Y/N No
Originating Board recolorado
Year Built 2016
Annual Tax Amount $2,881
Tax Year 2022
Property Description
There are many appealing aspects of this modern rowhome, including a new price!. The spacious floorplan provides great entertainment areas. Durable oak hardwood floors on the main level. Designer appointments and upgrades such as the Hunter Douglas window treatments are abundant throughout this home. Alexa compatible Lutron light switches. The dual fuel double oven is also Alexa compatible. Solid quartz countertops, breakfast bar, brand name stainless steel appliances, herringbone accent tile, LED undermount lighting, and well constructed cabinets with dovetail joints provide lasting quality. The primary bedroom is light and bright, and built in shelving optimizes the use of this space. Full size washer and dryer. The adjoining walk in closet and bathroom features will be appreciated everyday. A preinstalled murphy bed in bedroom 2 makes this a multi purpose room for those who desire a home office or studio space. The 3rd floor provides flexible options as well. With a 4th bathroom on this level, you'll have options as to how to design this space. The rooftop deck is the perfect place to grille and chill and watch the game, or just relax. You can see views of Downtown Denver from one end and the mountains from the other. Every Coloradan can appreciate an attached private garage. And if you need some extra storage, check out the space below the main level, it's perfect for seasonal items. Unloading groceries is a breeze from your vehicle into the kitchen. Perhaps the best part of living here is knowing that you're less than 5 minutes walk to a state of the art transportation system which takes you to all points in the city. You may find the 4 minute bike ride to Sloane's Lake is the perfect place to enjoy fresh air and local restaurants. The party wall agreement eliminates HOA dues. There's a fresh coat of paint throughout the interior, and brand new carpet. All that's left to do is to start enjoying your new home, and all that Denver has to offer!
Location
State CO
County Denver
Zoning G-RH-3
Rooms
Basement Crawl Space
Interior
Interior Features Built-in Features, Open Floorplan, Quartz Counters, Smart Lights, Smoke Free, Solid Surface Counters, Walk-In Closet(s)
Heating Forced Air, Natural Gas
Cooling Central Air
Flooring Carpet, Tile, Wood
Fireplaces Number 1
Fireplaces Type Gas, Living Room
Fireplace Y
Appliance Convection Oven, Dishwasher, Disposal, Dryer, Gas Water Heater, Microwave, Range Hood, Refrigerator, Self Cleaning Oven, Smart Appliances, Washer
Laundry In Unit
Exterior
Exterior Feature Fire Pit, Gas Valve, Lighting, Rain Gutters
Garage Concrete, Dry Walled
Garage Spaces 1.0
Fence Partial
Utilities Available Cable Available, Electricity Connected, Natural Gas Connected, Phone Available
Roof Type Composition
Parking Type Concrete, Dry Walled
Total Parking Spaces 1
Garage Yes
Building
Lot Description Landscaped, Near Public Transit
Story Three Or More
Foundation Concrete Perimeter
Sewer Public Sewer
Water Public
Level or Stories Three Or More
Structure Type Frame,Other,Rock
Schools
Elementary Schools Colfax
Middle Schools Strive Lake
High Schools North
School District Denver 1
Others
Senior Community No
Ownership Individual
Acceptable Financing 1031 Exchange, Cash, Conventional, FHA, Other, VA Loan
Listing Terms 1031 Exchange, Cash, Conventional, FHA, Other, VA Loan
Special Listing Condition None
Read Less Info
Want to know what your home might be worth? Contact us for a FREE valuation!

Amerivest Pro-Team
yourhome@amerivest.realestateOur team is ready to help you sell your home for the highest possible price ASAP

© 2024 METROLIST, INC., DBA RECOLORADO® – All Rights Reserved
6455 S. Yosemite St., Suite 500 Greenwood Village, CO 80111 USA
Bought with RE/MAX of Cherry Creek
Get More Information

Real Estate Company







