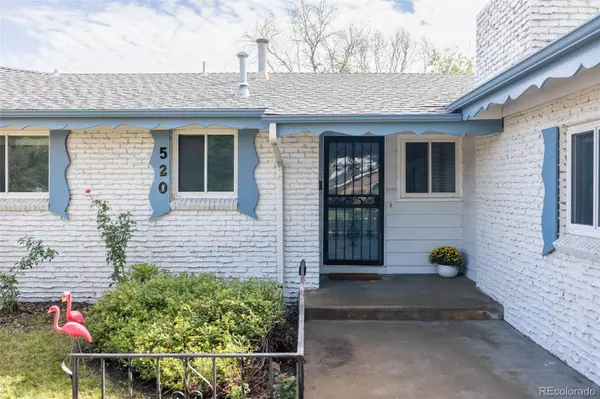$500,000
$515,000
2.9%For more information regarding the value of a property, please contact us for a free consultation.
3 Beds
2 Baths
1,781 SqFt
SOLD DATE : 11/13/2023
Key Details
Sold Price $500,000
Property Type Single Family Home
Sub Type Single Family Residence
Listing Status Sold
Purchase Type For Sale
Square Footage 1,781 sqft
Price per Sqft $280
Subdivision Highland Park
MLS Listing ID 5518147
Sold Date 11/13/23
Bedrooms 3
Full Baths 1
Three Quarter Bath 1
HOA Y/N No
Abv Grd Liv Area 1,781
Originating Board recolorado
Year Built 1959
Annual Tax Amount $2,544
Tax Year 2022
Lot Size 9,147 Sqft
Acres 0.21
Property Description
Welcome to this charming mid-century brick ranch home, a true gem built in 1959. Nestled in a convenient location, this property offers a delightful blend of classic 1950s styling and modern updates. Upon arrival, you'll be captivated by the two garages, a rare find. The first is an extremely spacious two-car garage, while the second is a separate oversized one-car garage. These versatile spaces are perfect for those who love working on vehicles, indulging in hobbies, or simply seeking additional storage for all of life's treasures. Inside, the home has been completely renovated during the seller's ownership, ensuring a turnkey experience for the fortunate new owner. Recently refreshed hardwood floors exude timeless elegance, while the entire property has been tastefully painted. The new kitchen and bathrooms showcase modern design and functionality, offering a harmonious blend of style and practicality. A bonus sunroom/flex space area adds versatility to the home, allowing you to customize it to suit your unique needs. Whether you desire a cozy reading nook, a vibrant home office, or a serene yoga retreat, this area abundant in natural light presents endless possibilities. Step outside to discover a lovely covered outdoor patio, complete with outdoor fans to keep you cool on warm summer days. An adorable outdoor courtyard space awaits, adorned with elegant wood slats that provide a soothing shade. This inviting oasis is the perfect spot to unwind, entertain, or bask in the tranquility of the outdoors. In addition to its exceptional features, this home boasts a convenient location with easy road access. Don't miss the opportunity to make this remarkable property your own. With its timeless charm, modern updates, and abundance of storage, this mid-century brick ranch home is sure to capture your heart and provide a haven for years to come.
Location
State CO
County Arapahoe
Rooms
Basement Crawl Space
Main Level Bedrooms 3
Interior
Interior Features Breakfast Nook, Ceiling Fan(s), Kitchen Island, No Stairs, Open Floorplan, Primary Suite
Heating Forced Air
Cooling Central Air
Flooring Tile, Wood
Fireplaces Number 1
Fireplaces Type Kitchen, Wood Burning
Fireplace Y
Appliance Cooktop, Dishwasher, Dryer, Microwave, Oven, Range Hood, Refrigerator, Washer
Laundry Laundry Closet
Exterior
Exterior Feature Rain Gutters
Parking Features Concrete, Insulated Garage, Oversized
Garage Spaces 3.0
Fence Partial
Utilities Available Cable Available, Electricity Available, Internet Access (Wired), Natural Gas Available, Phone Available
Roof Type Composition
Total Parking Spaces 3
Garage Yes
Building
Lot Description Corner Lot
Sewer Public Sewer
Water Public
Level or Stories One
Structure Type Brick
Schools
Elementary Schools Lansing
Middle Schools South
High Schools Aurora Central
School District Adams-Arapahoe 28J
Others
Senior Community No
Ownership Individual
Acceptable Financing Cash, Conventional, Other
Listing Terms Cash, Conventional, Other
Special Listing Condition None
Read Less Info
Want to know what your home might be worth? Contact us for a FREE valuation!

Amerivest Pro-Team
yourhome@amerivest.realestateOur team is ready to help you sell your home for the highest possible price ASAP

© 2025 METROLIST, INC., DBA RECOLORADO® – All Rights Reserved
6455 S. Yosemite St., Suite 500 Greenwood Village, CO 80111 USA
Bought with Propnetics








